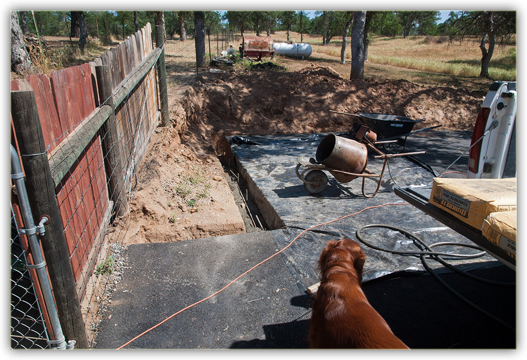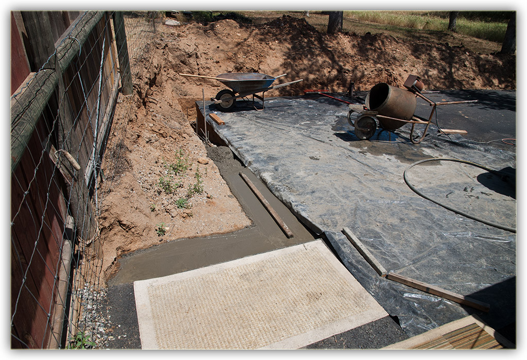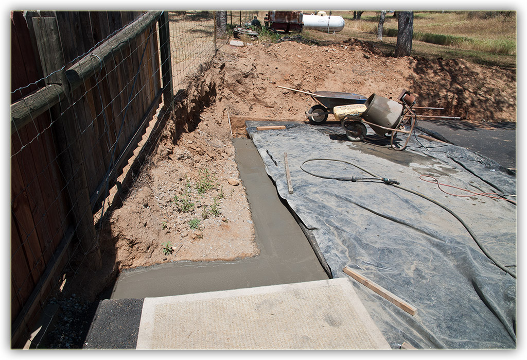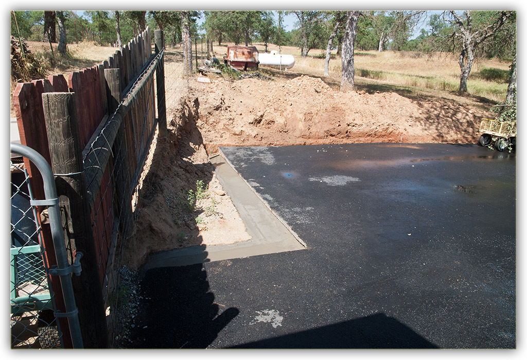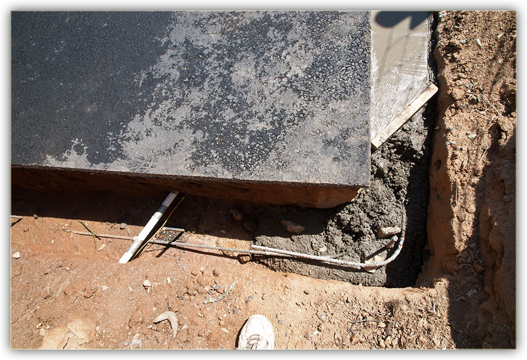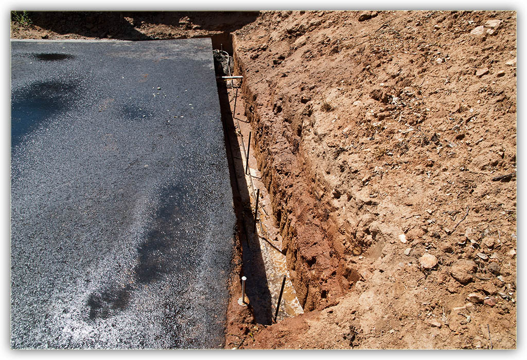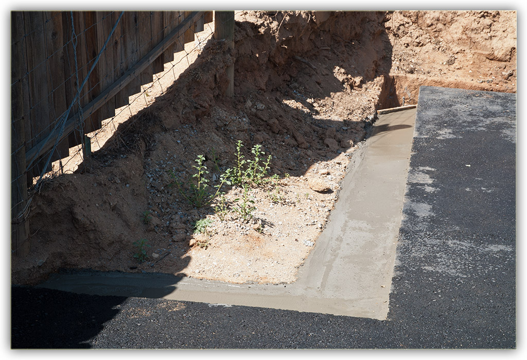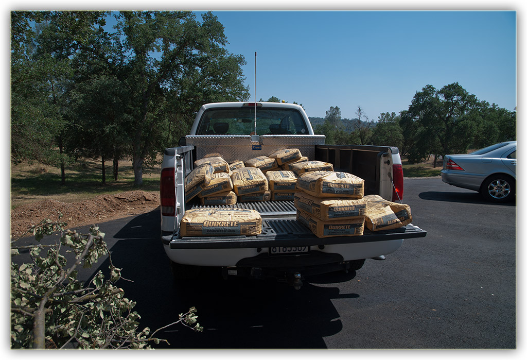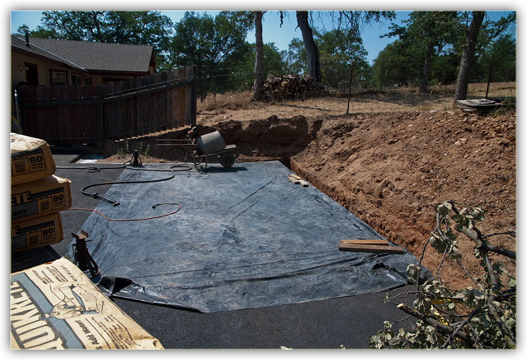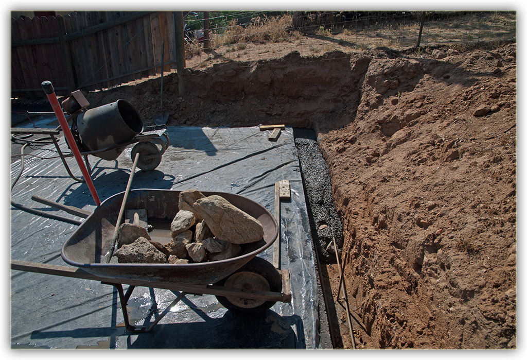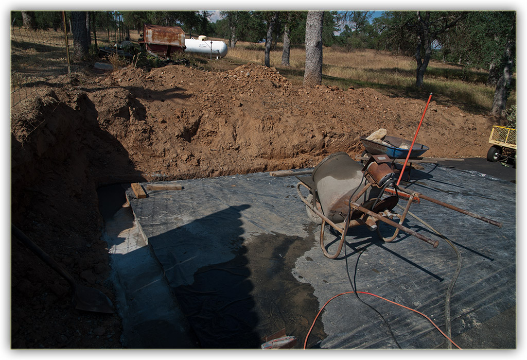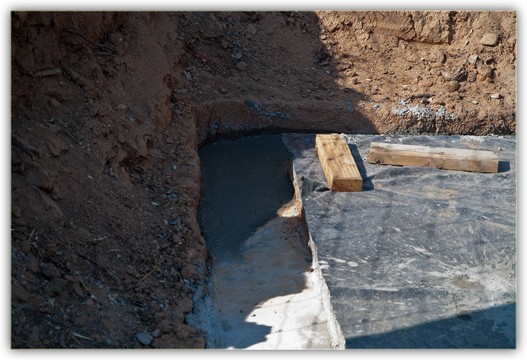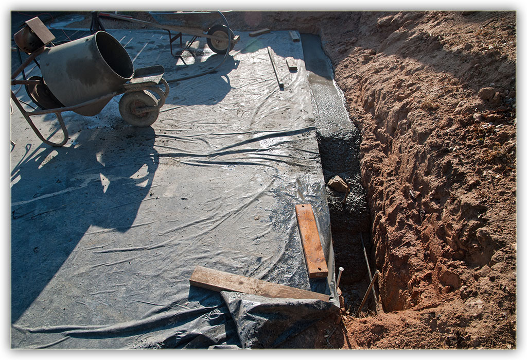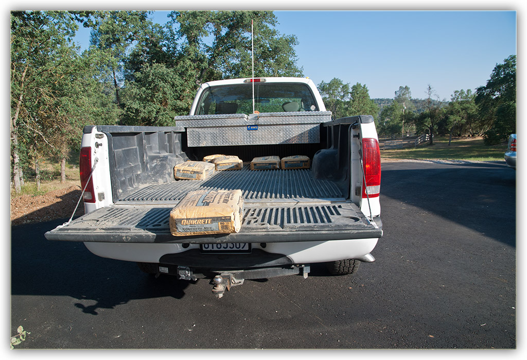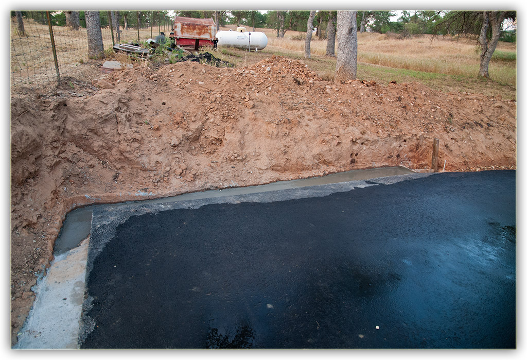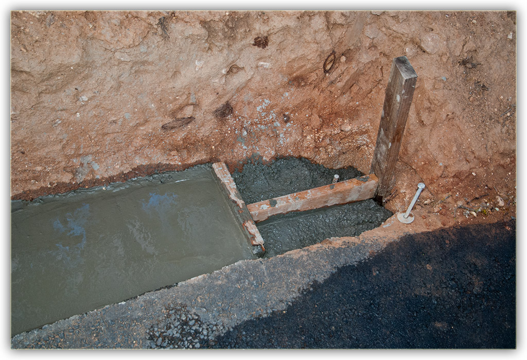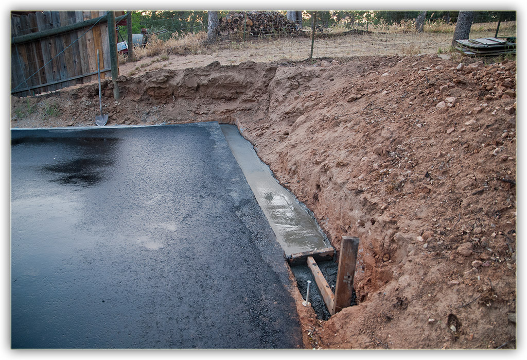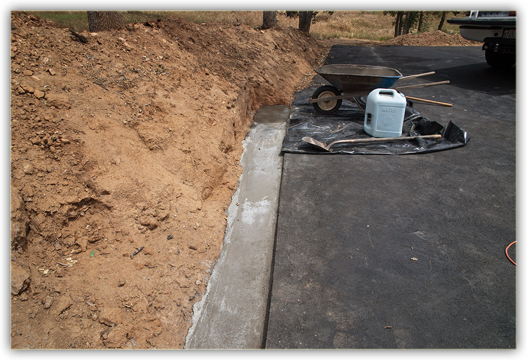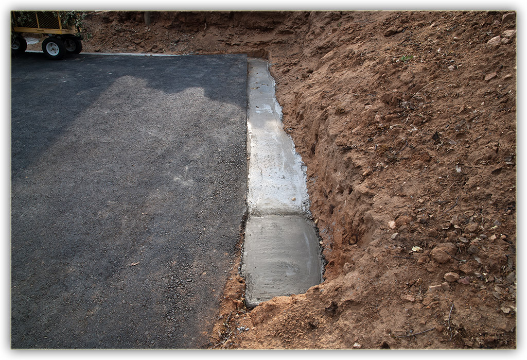

|
Foundation Concrete Footing
for the Retaining Wall About the Photo Sequence
On February 28, 2013, a construction crew came to me and asked if I would like a good deal on an asphalt driveway. They had lost a large job in the area, had many truck loads of asphalt, and made me an offer I couldn't refuse. $8000.00 for my driveway and area around the garage. I measured it. 351 feet long, totalling 4445 sq ft. That's $1.80 a sq ft! So my next step is the first retaining wall. I started March 3, 2013. This photo sequence documents the building of this wall.
After digging the foundation ditch, some of it with a jack hammer, I placed rebar virtically like nails with the top at level. That made it easier to pour and finish it level. All of the concrete will be covered with morter, bricks, and more concrete beside the asphalt. Meaning a smooth perfect finish like a sidewalk is unnecessary. |
Photo Details
This photo sequence contains 19 frames. Each frame is a finite 1024 pixels wide but height was left to its own based on the crop. I based the picture size on an email program's display window asuming that the picture would not be automatically resized to fit. This technique kept the file size down, the largest being just less than 400k making it easy to send and receive through email. The file names are also numbered so they'll display in numerical order. All photos were taken with a Nikon D80.
Download Photo Project
|
|---|
