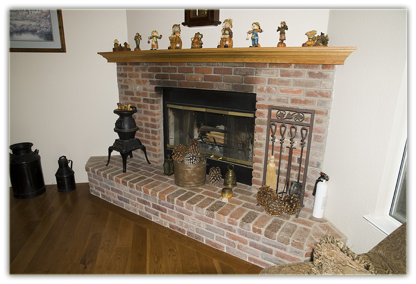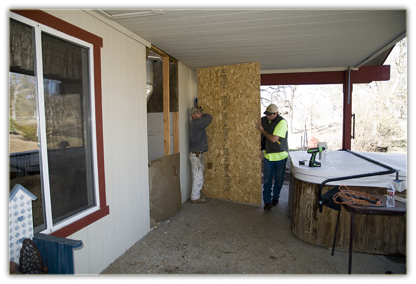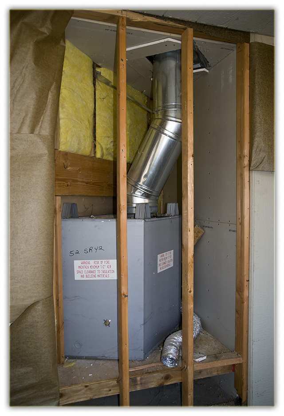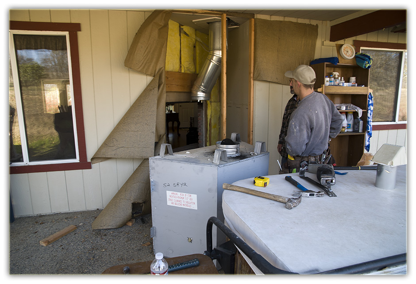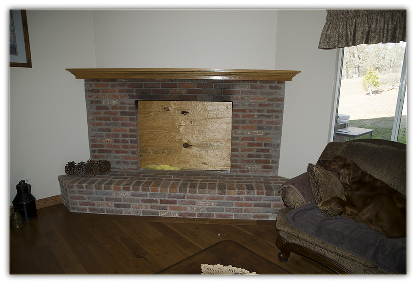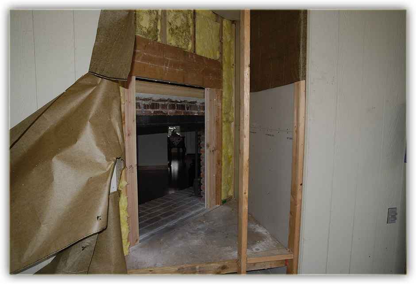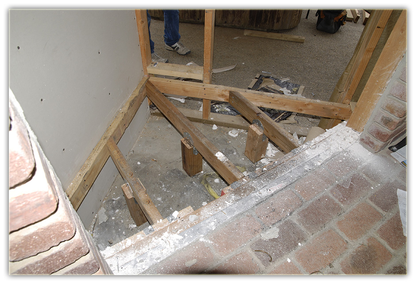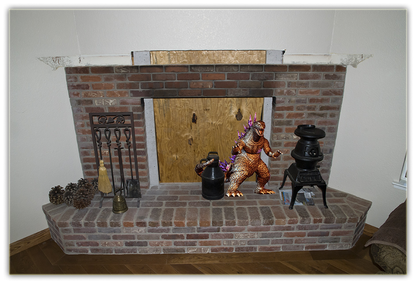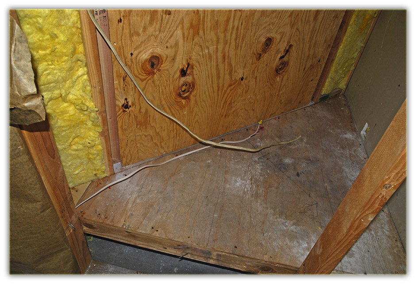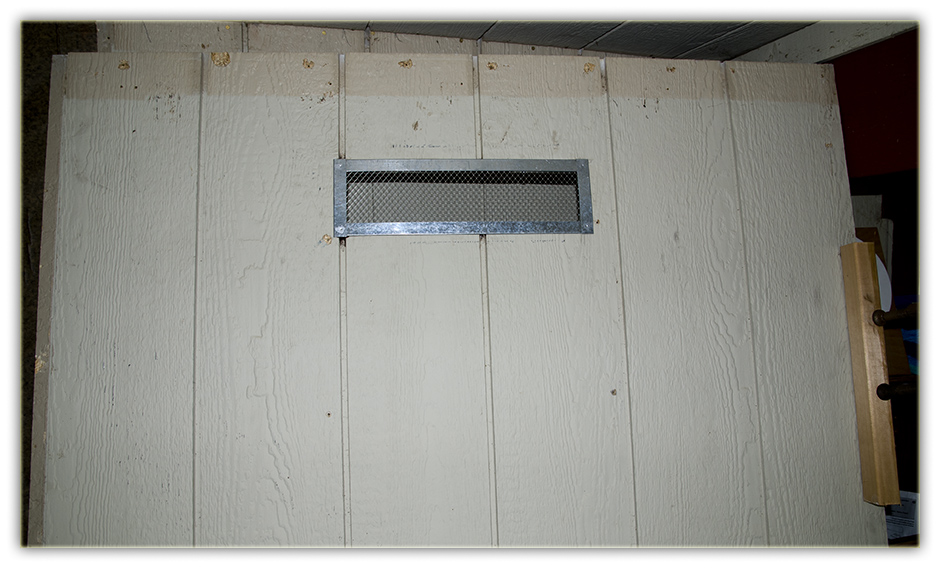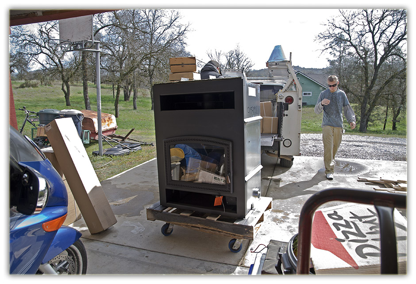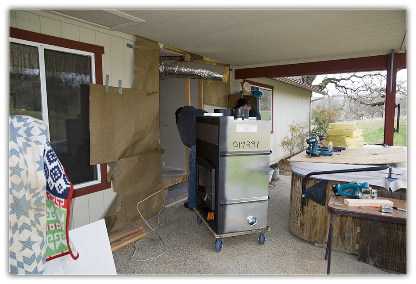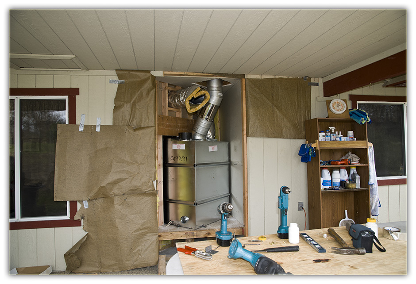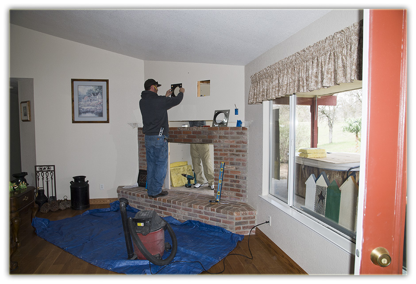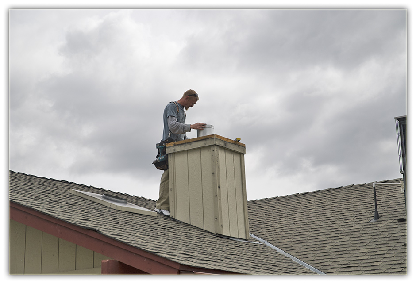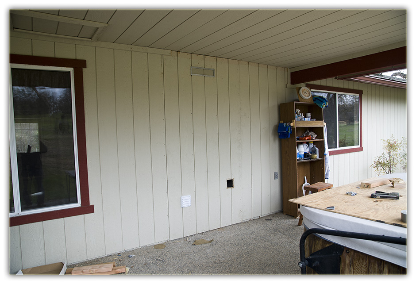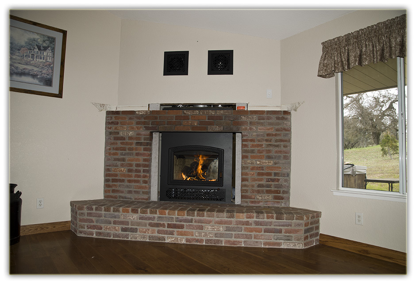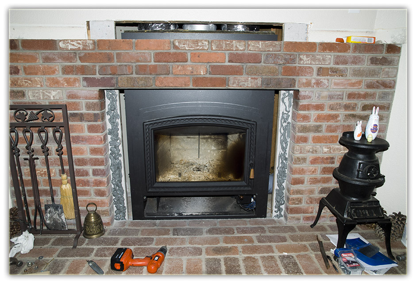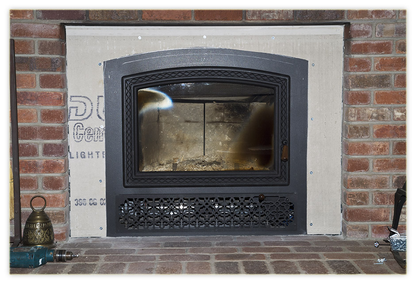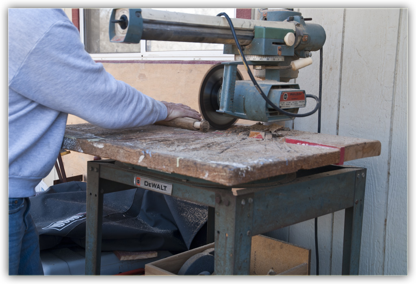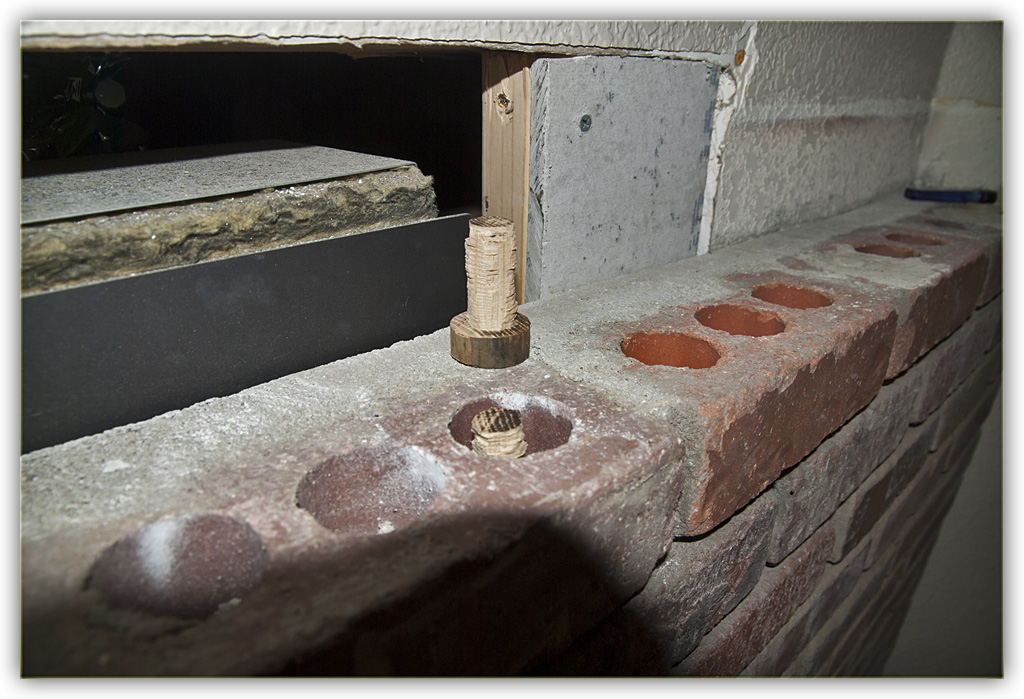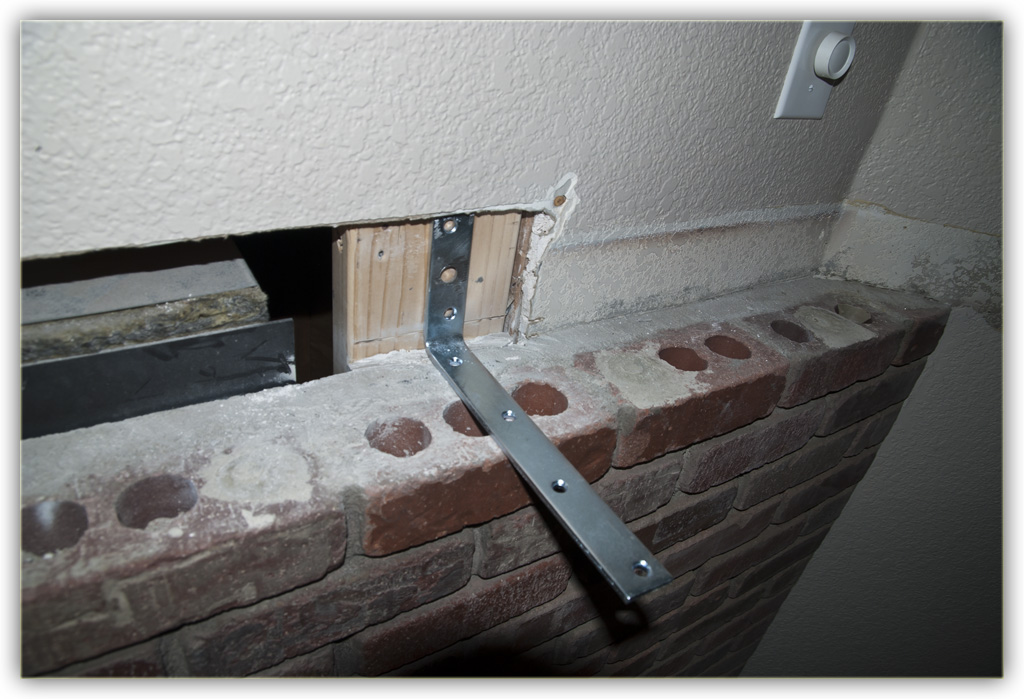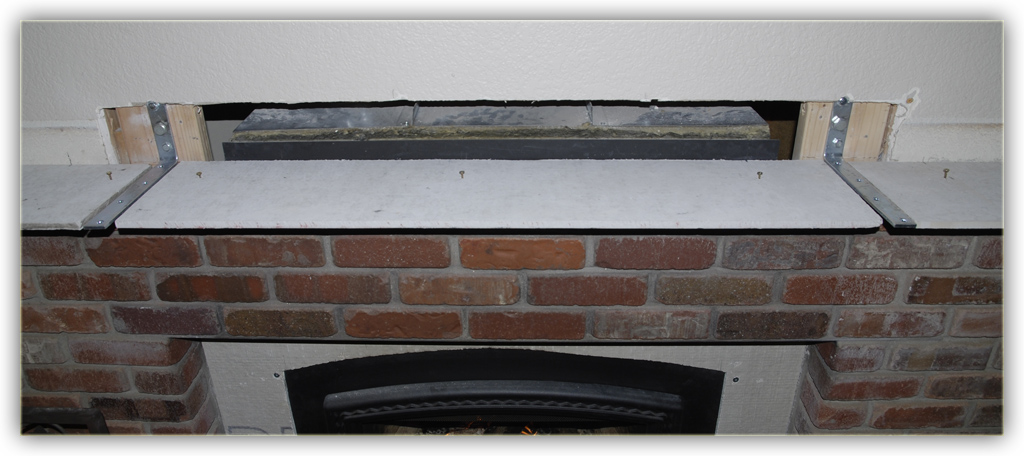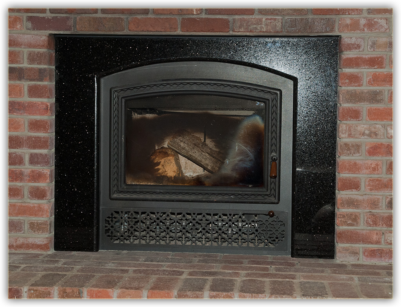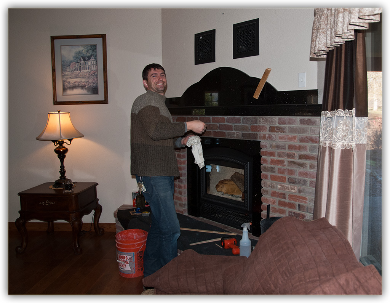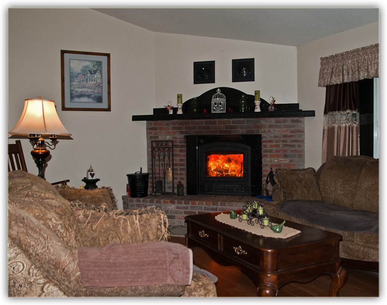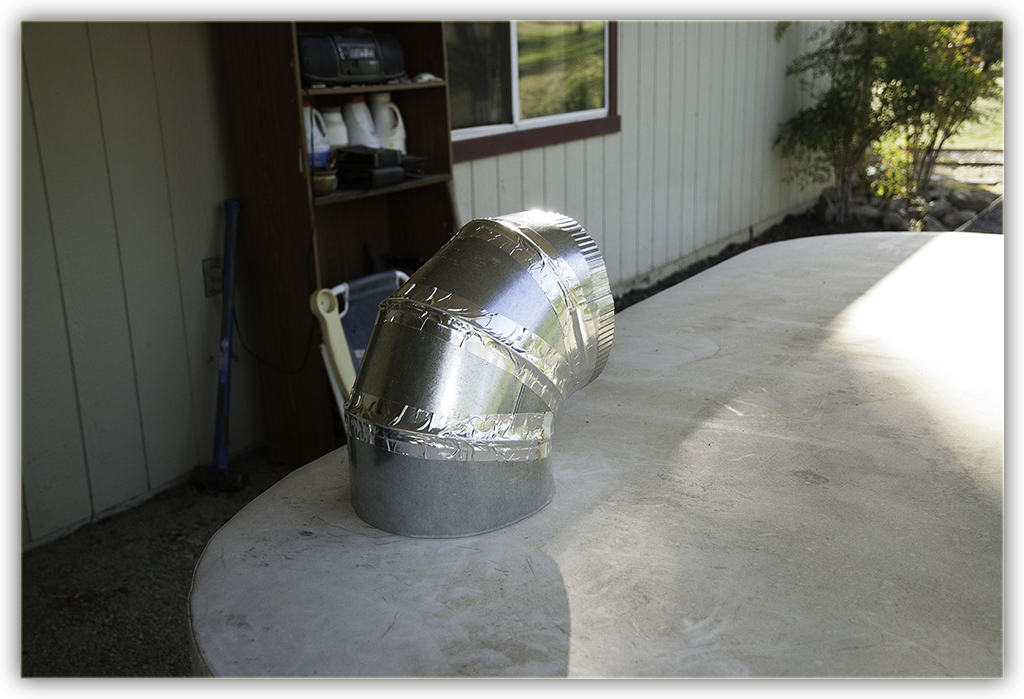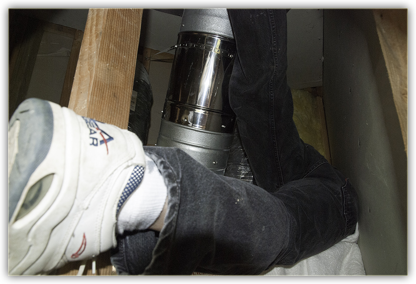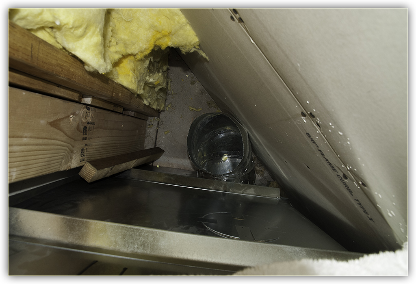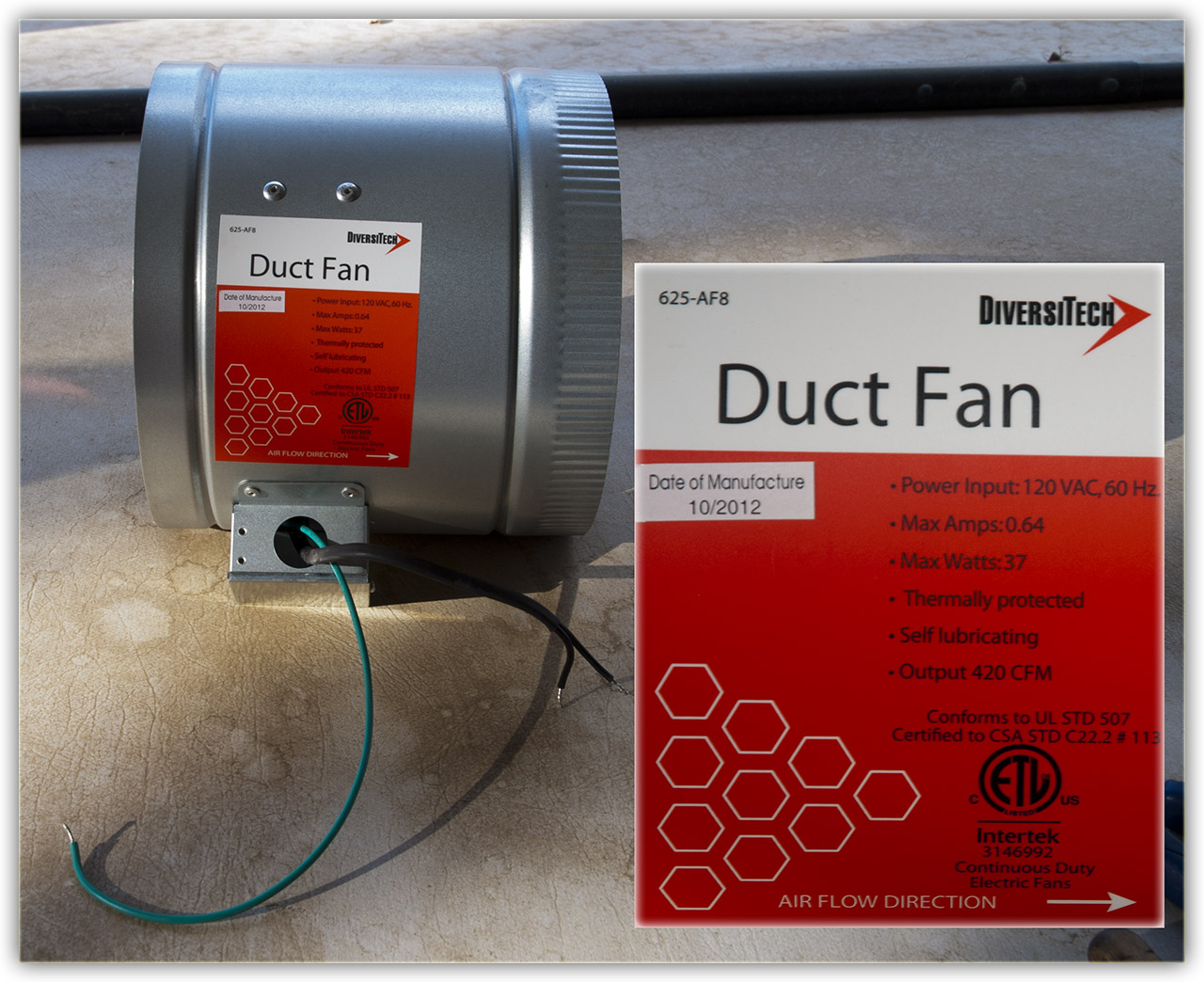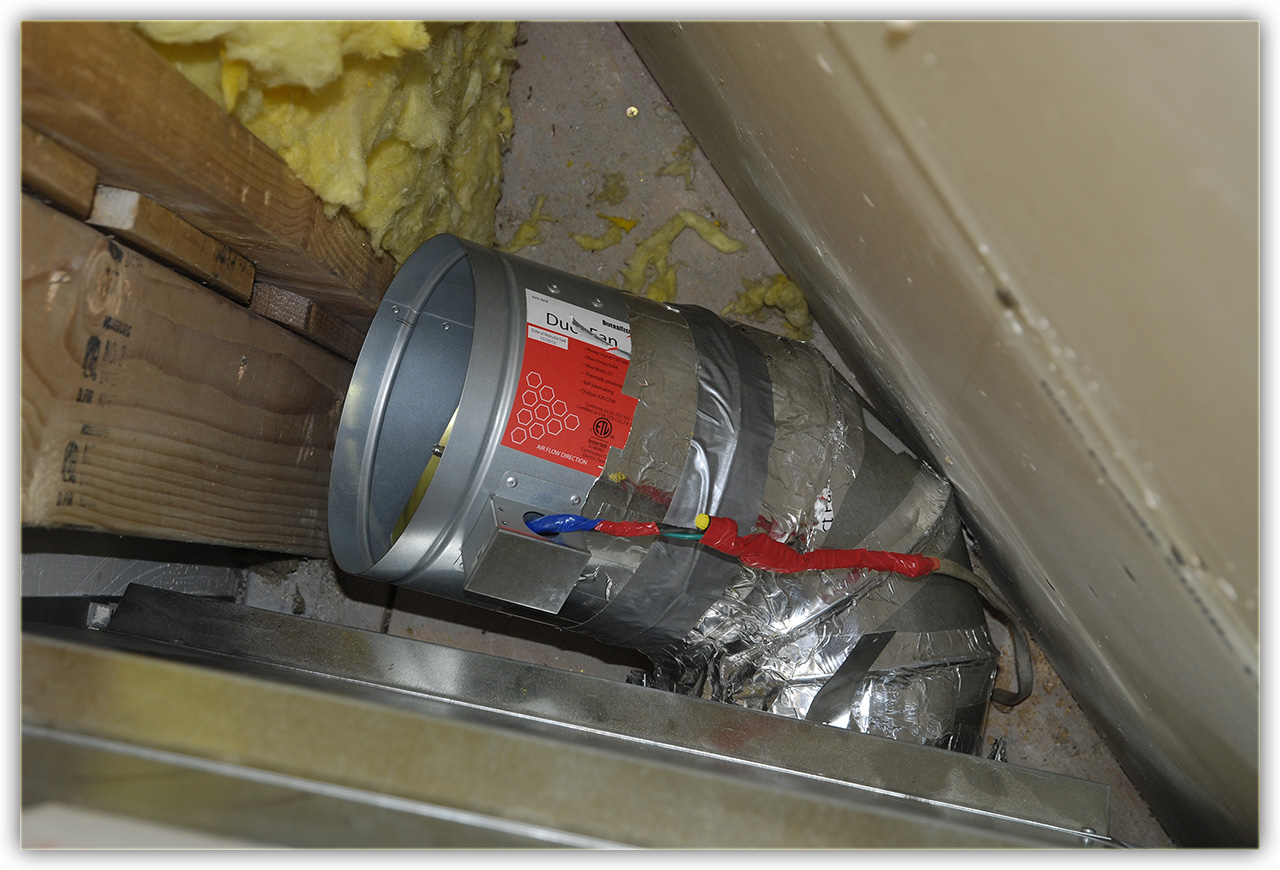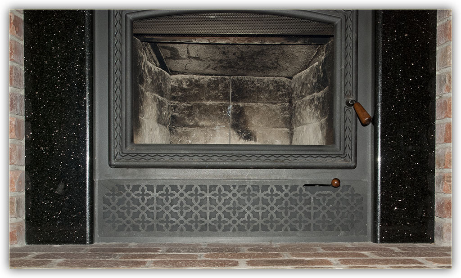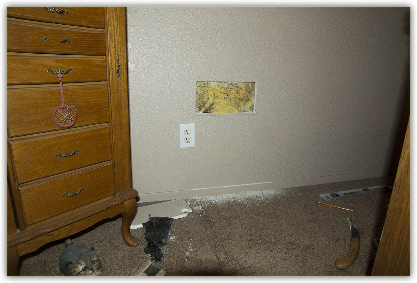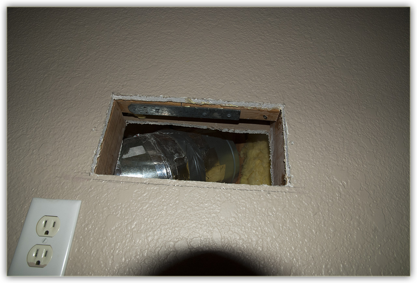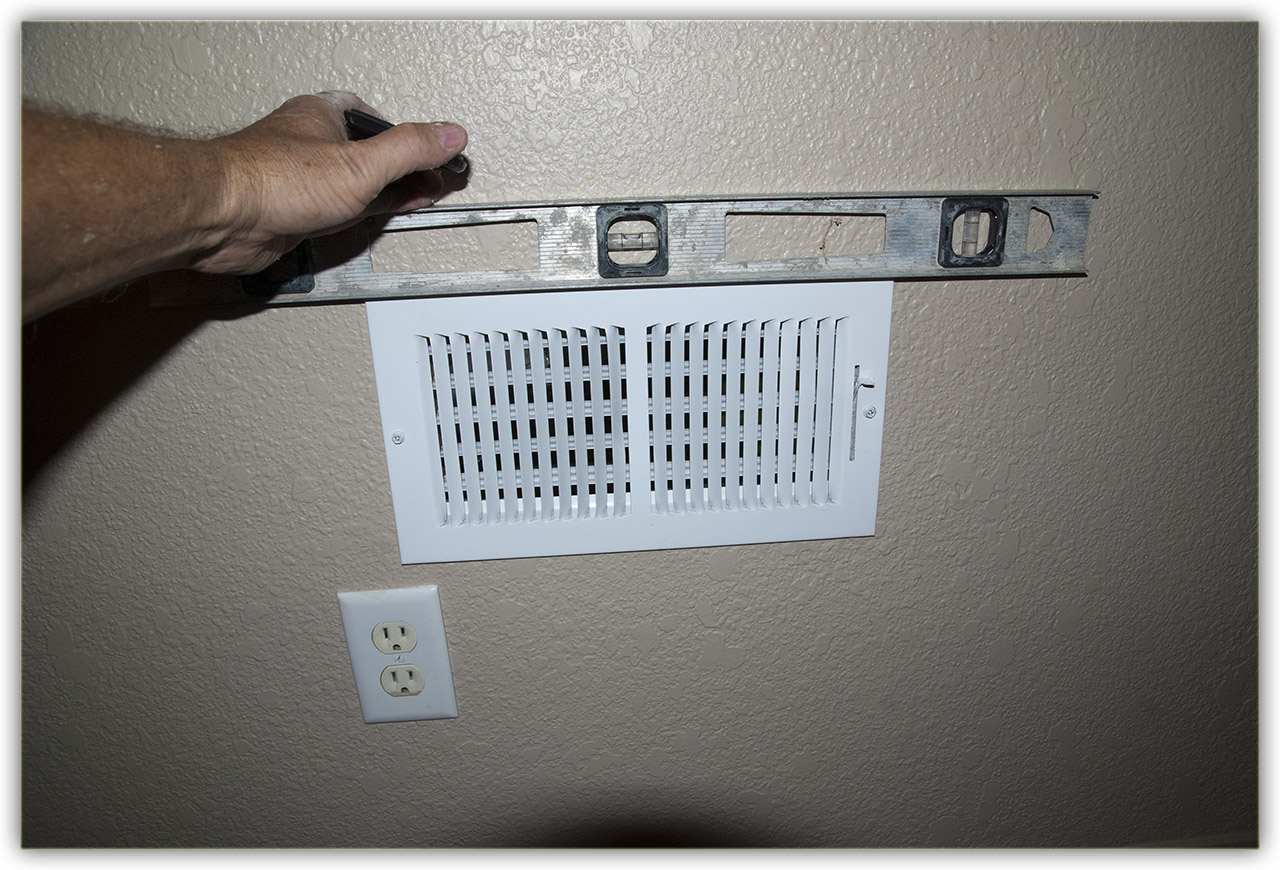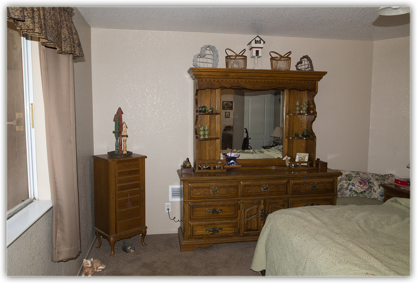

|
RSF Opel 3 Fireplace
About the Photo Sequence
Upon entry to the new house, I knew my propane bills would be skyrocket high in the winter. I started looking into a wood burning fireplace that would heat the house. Through Mountain Comforts (a fireplace outlet in Oakhurst, CA) I found RSF Fireplace's Opel 3. It's a Zero Clearance firebox that pumps up to 70,000 BTU into the house through two vents. Of course, the quality of the wood and the size of the fire determine the output. This fireplace is FANTASTIC! My heating bill went from over $415.00 for 3 weeks (delivery truck schedule) to under $35.00. The propane furnace only kicks in when the log burns out from sleeping too long! This photo sequence documents the steps necessary to install and finish the project.
|
Photo Details
This photo sequence contains 37 frames. Each frame is a finite 940 or 1024 pixels wide but height was left to its own based on the crop. I based the picture size on an email program's display window asuming that the picture would not be automatically resized to fit. This technique kept the file size down, the largest being just less than 400k making it easy to send and receive through email. The file names are also numbered so they'll display in numerical order. All photos were taken with a Nikon D80.
Download Photo Project
|
|---|
