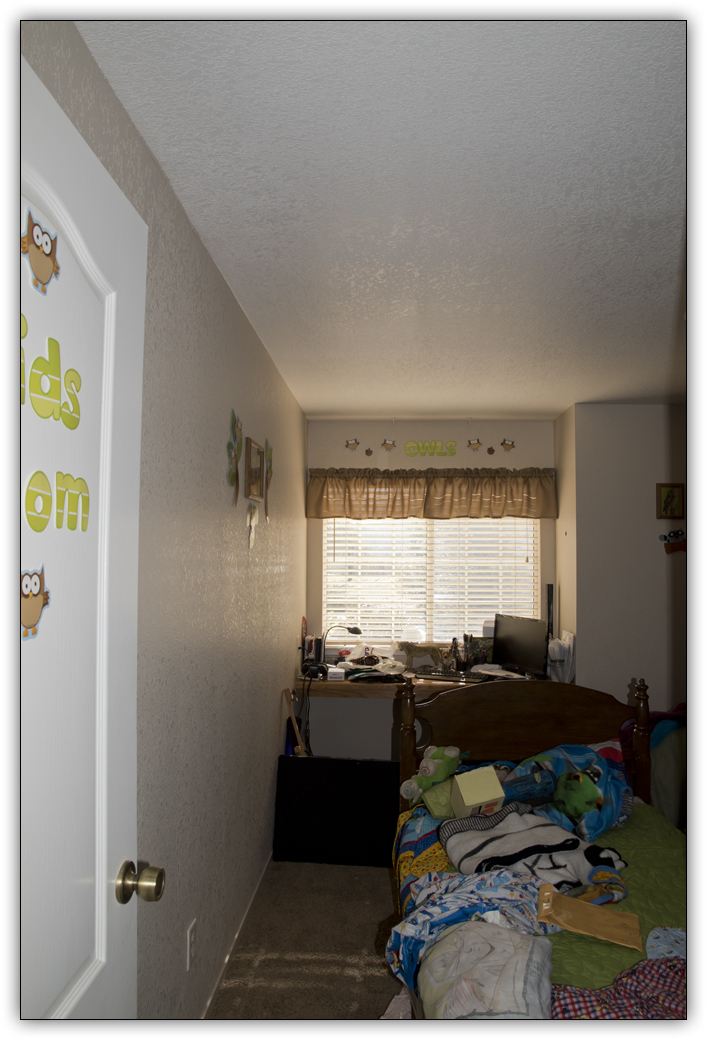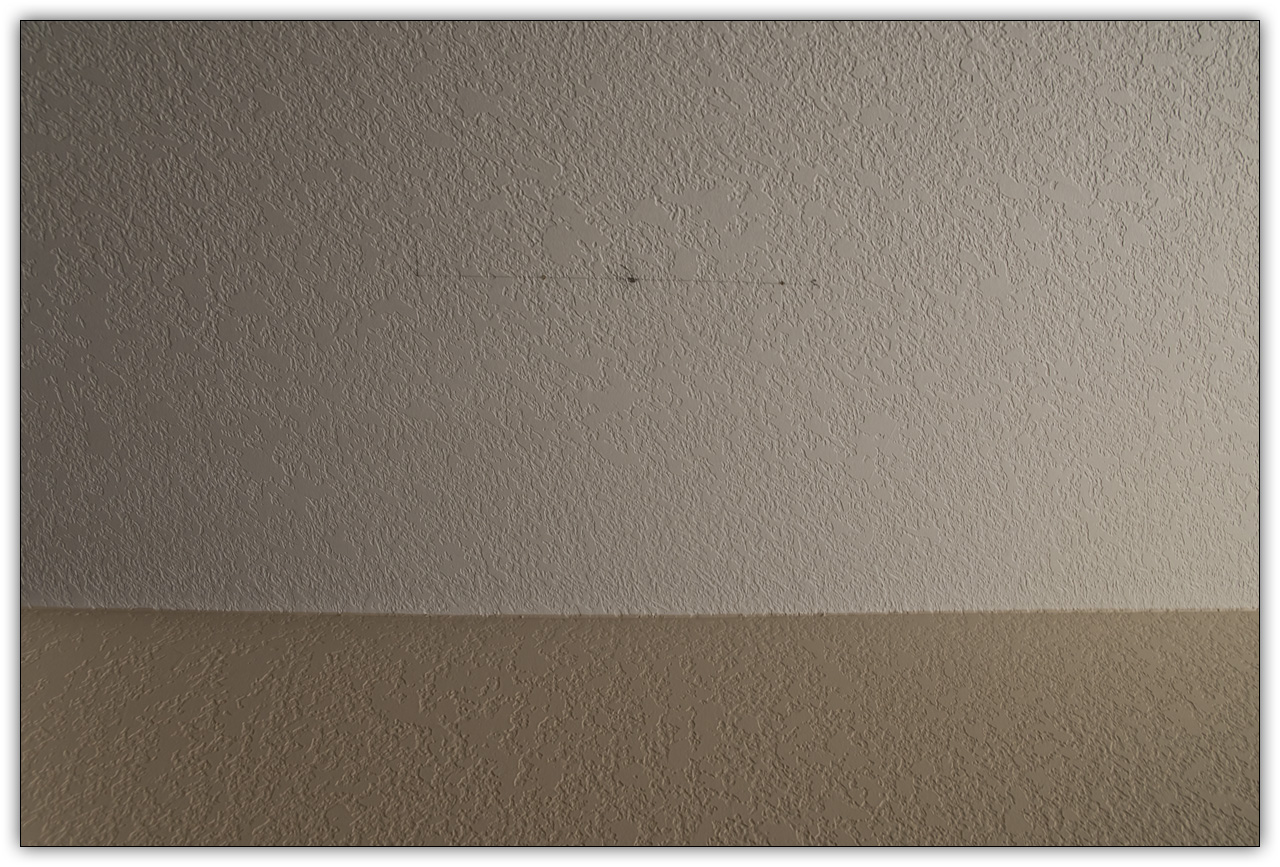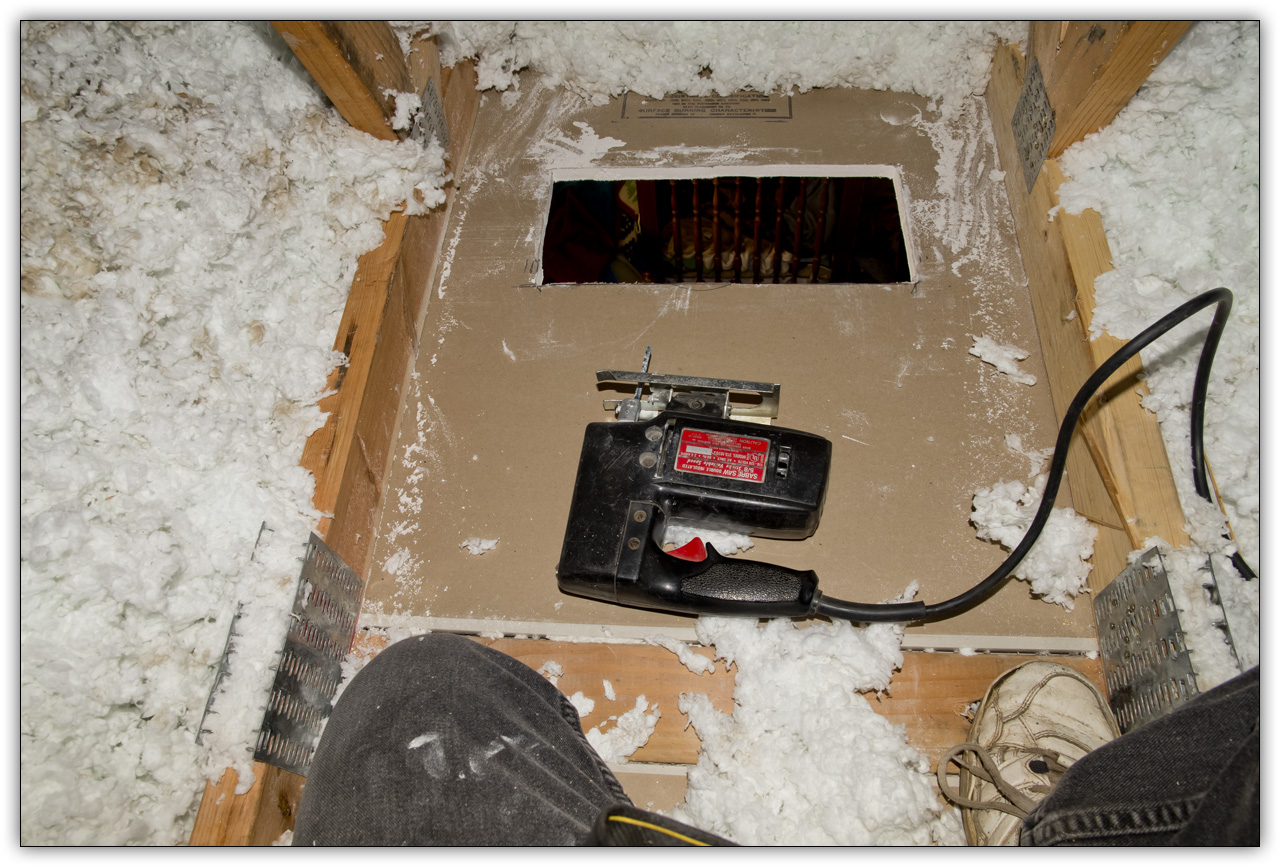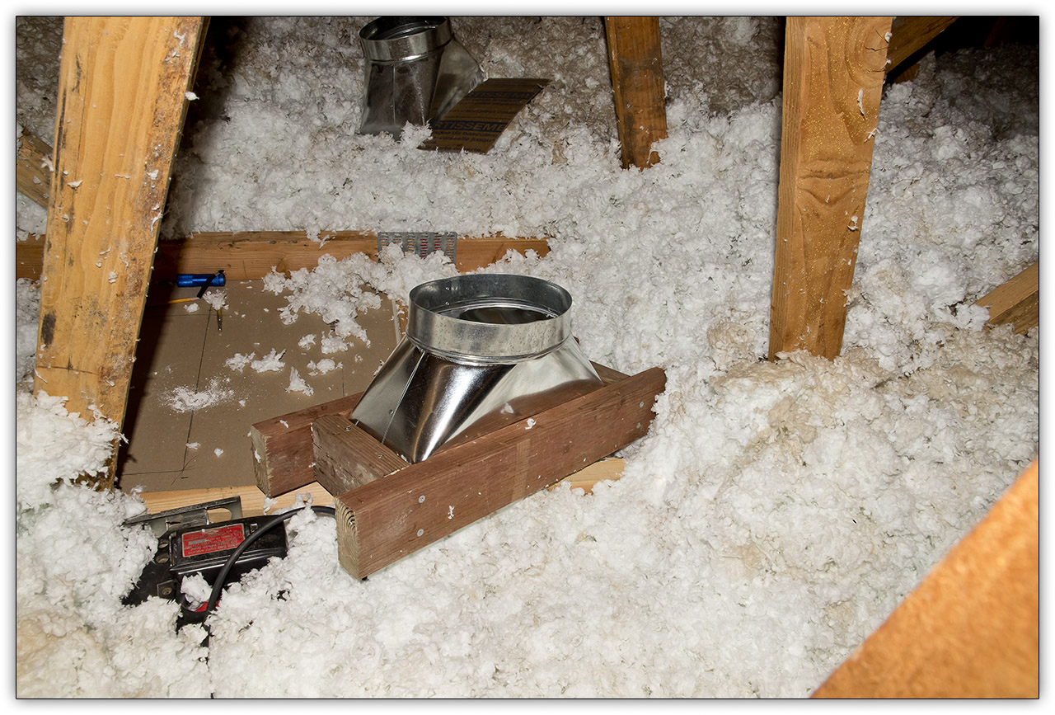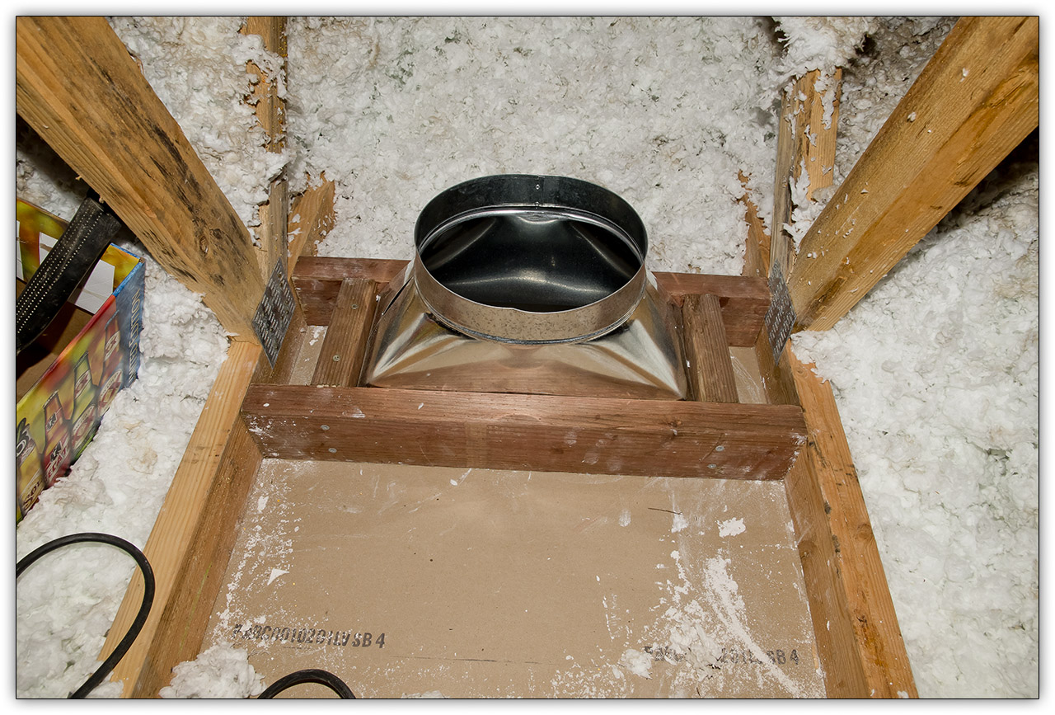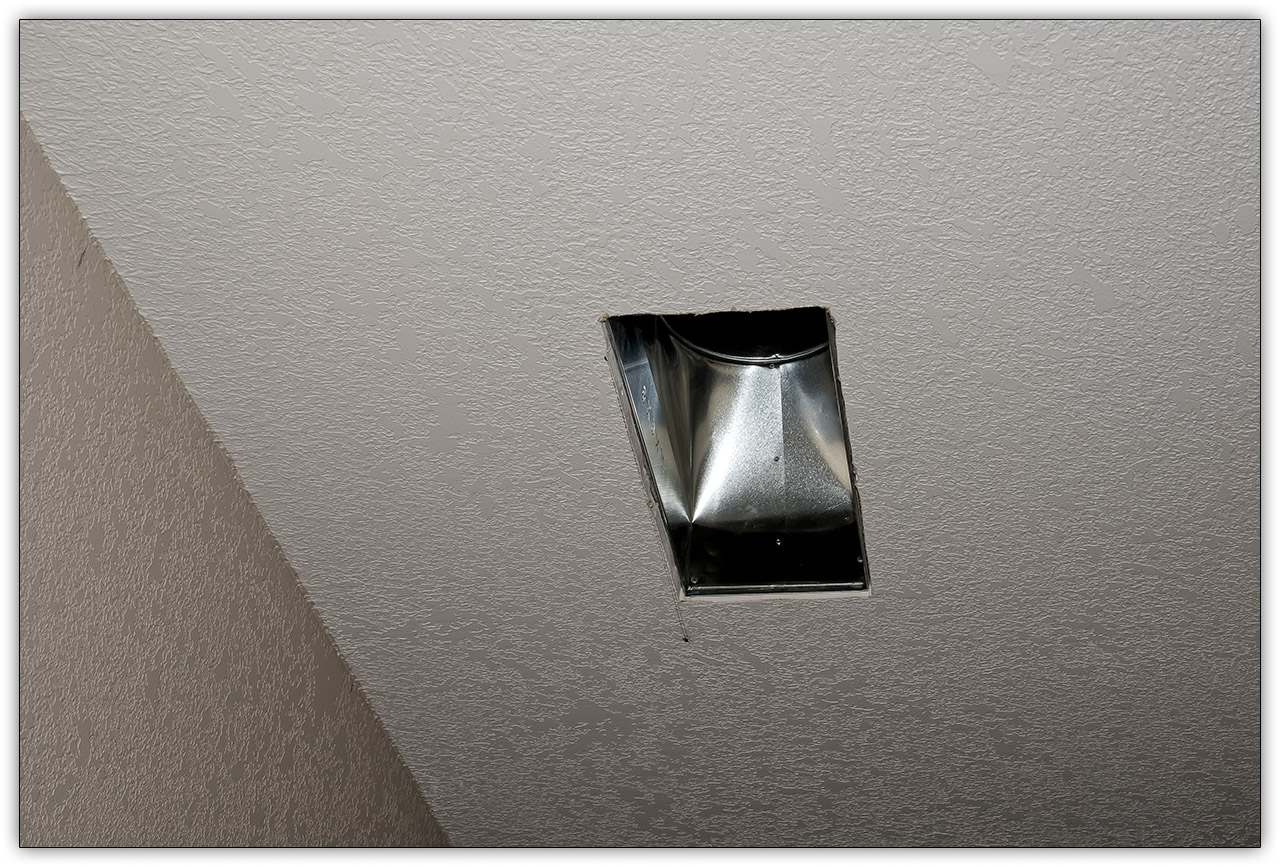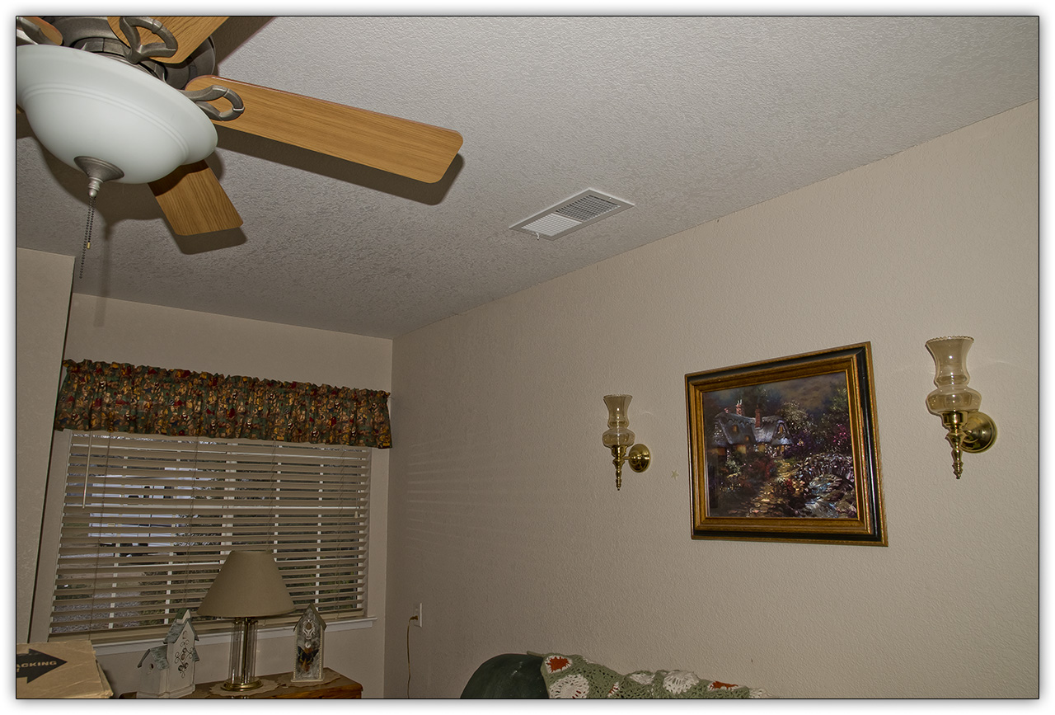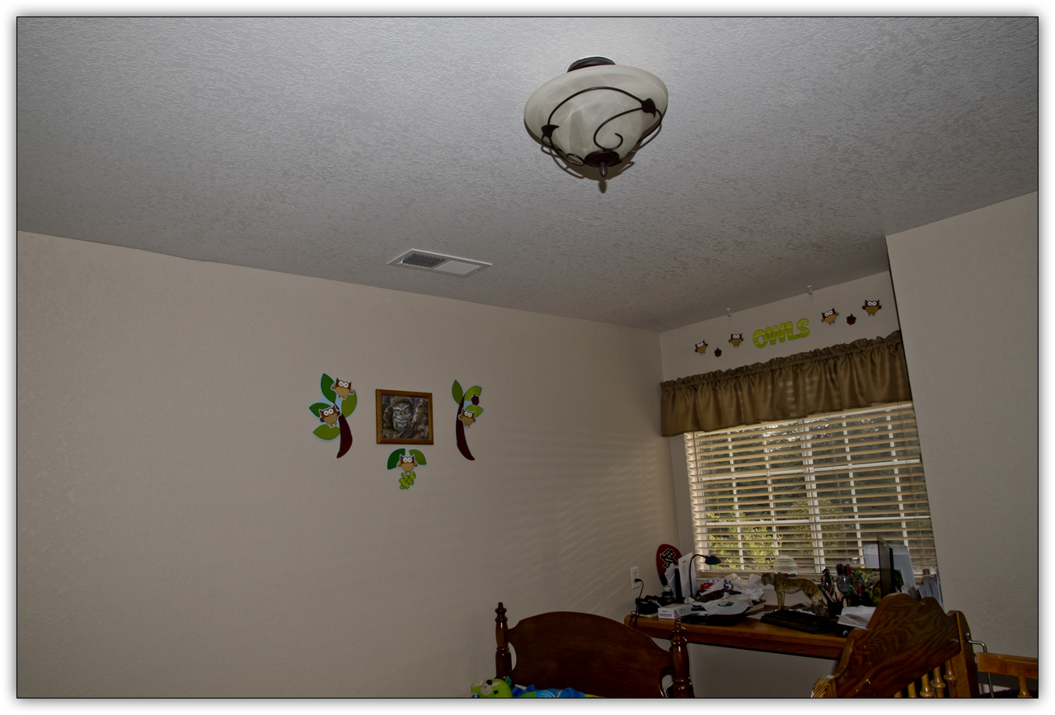

|
Heat Distribution System
Step 1 Bedroom Vents About the Photo Sequence
With the fireplace working well, the living room gets warm. Sometimes excessively. The bedrooms get little to nothing unless it's forced. That's the problem that needs to be solved.
This project will span a few years to keep it in the budget. Other priorities got in the way. There were multiple steps to accomplish and each one was a major job. For the first step, I chose to mount two vents in the bedrooms. Heat rises so I figured if there was a flow upwards through these vents into the attic, warmer air from the living room would then be drawn down the hall into the bedrooms. It did, but it wasn't anywhere near enough. This documents the bedroom vent installation. |
Photo Details
This photo sequence contains 8 frames. With only one exception, each frame is a finite 1280 pixels wide but height was left to its own based on the crop. I based the picture size on an email program's display window asuming that the picture would not be automatically resized to fit. This technique kept the file size down, the largest being just less than 461k making it easy to send and receive through email. All photos were taken with a Nikon D810.
Download Photo Project
|
|---|
