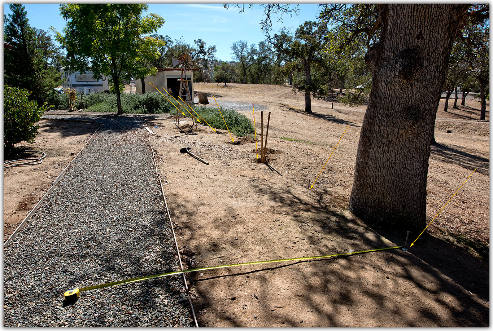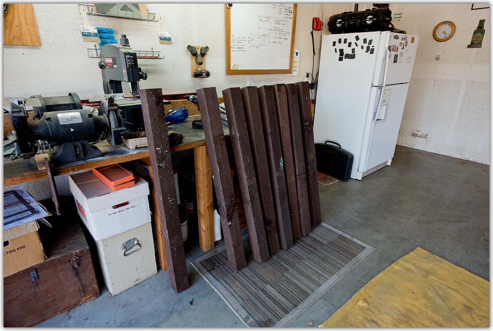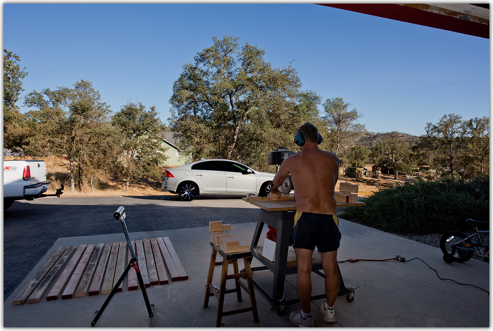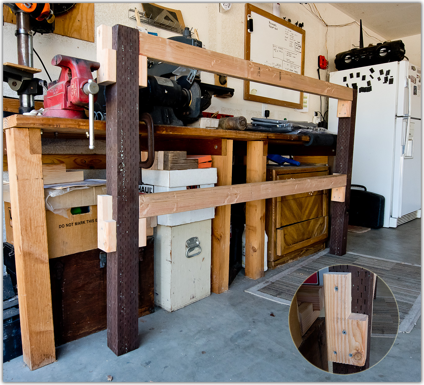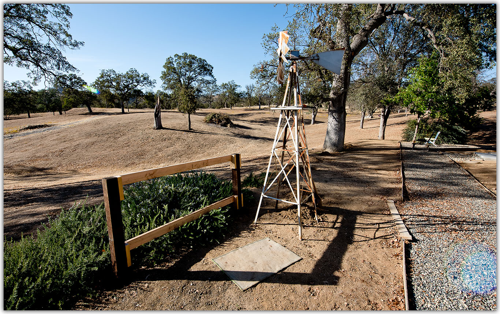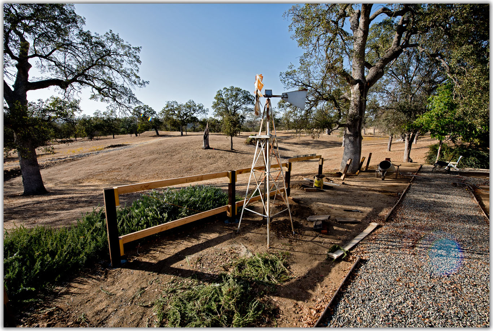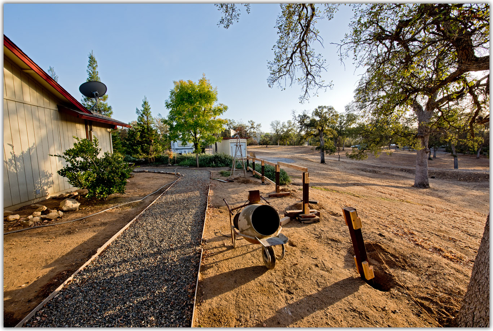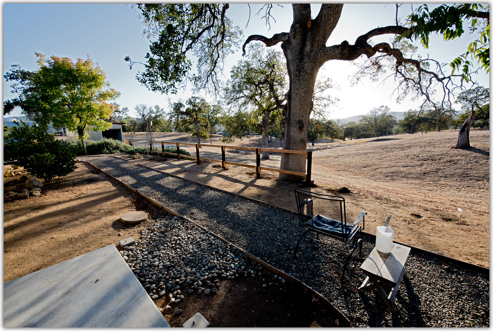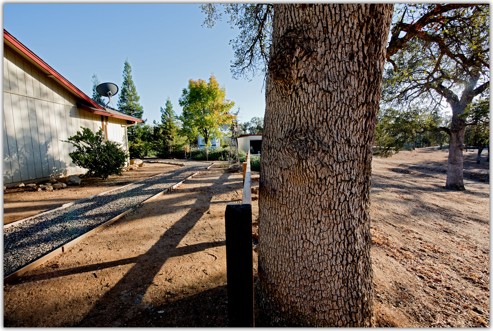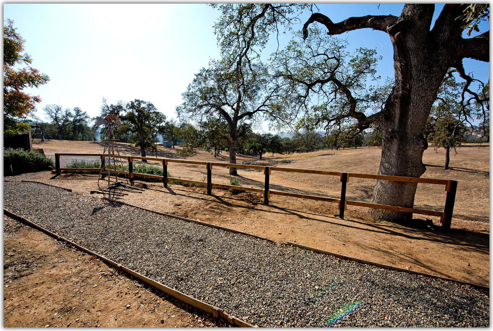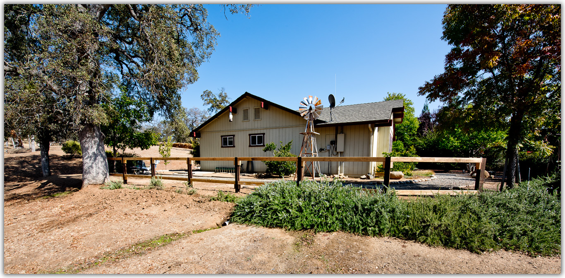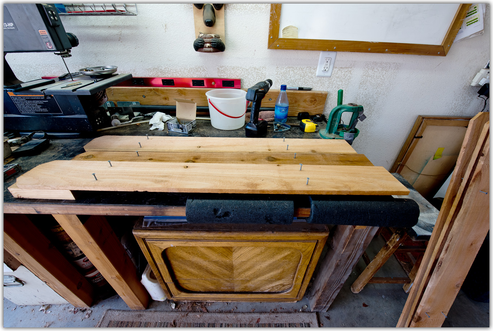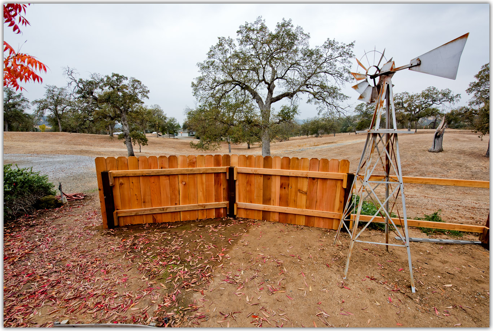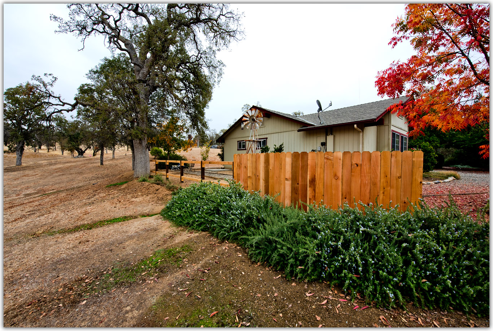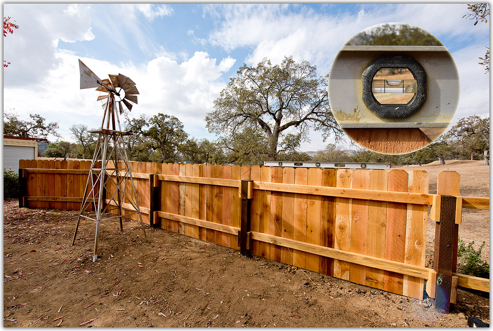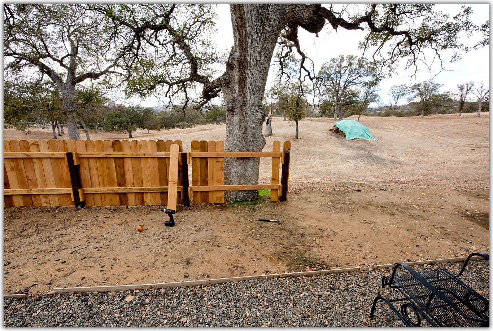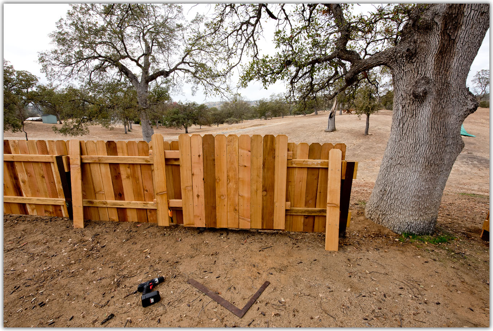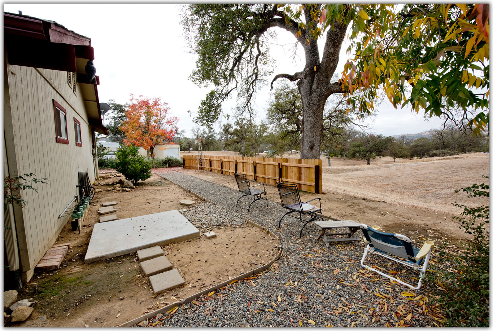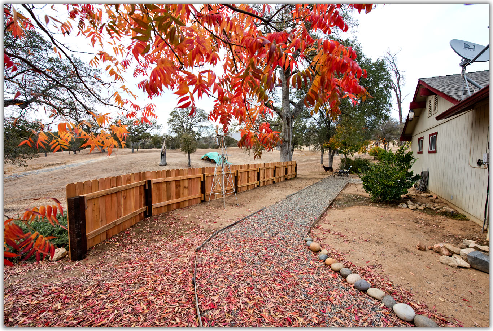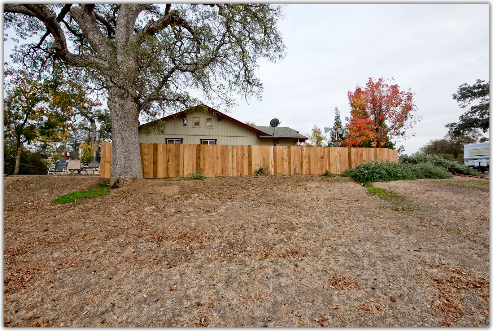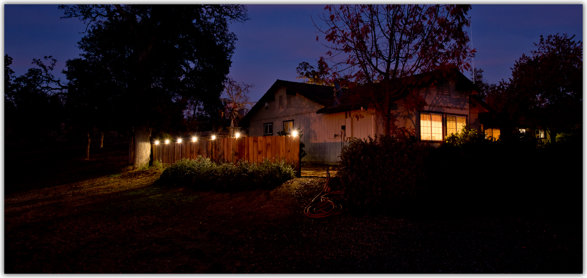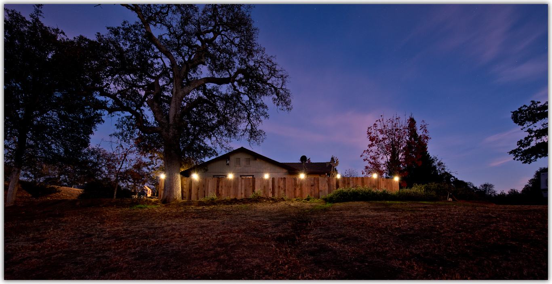

|
West Privacy Fence
About the Photo Sequence
After placement of the outside shower pad, privacy with the neighbor next door became an issue. My shower timing might not be best, so a fence was in order. Besides, I needed to beautify the west side of the house. Maybe some day, I'll add a patio cover and pave the ground. This documents the build.
|
Photo Details
This photo sequence contains 22 frames. Each frame is a finite 1366 pixels wide but height was left to its own based on the crop. I based the picture size on an email program's display window asuming that the picture would not be automatically resized to fit. This technique kept the file size down, the largest being just less than 703k making it easy to send and receive through email. All photos were taken with a Nikon D810.
Download Photo Project
|
|---|
