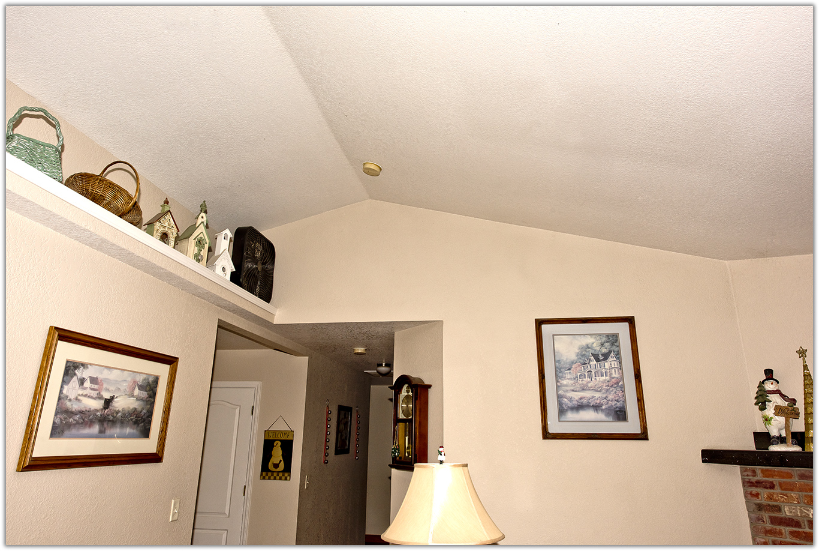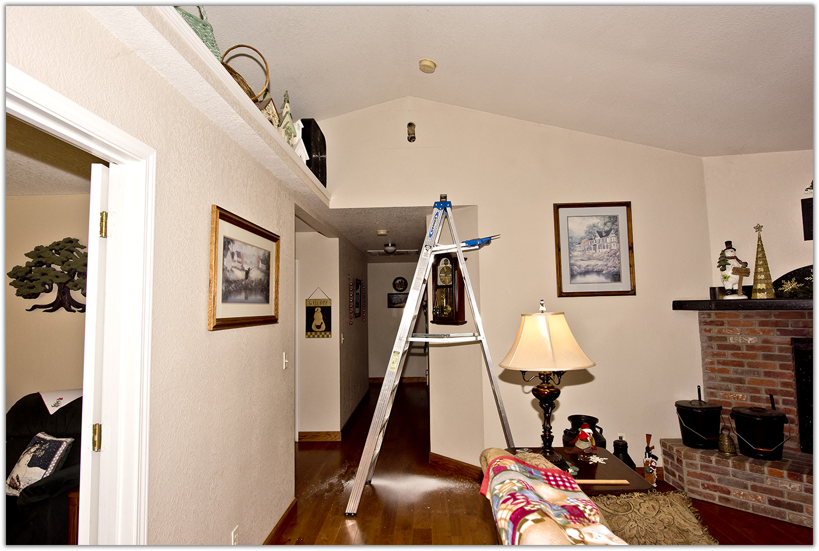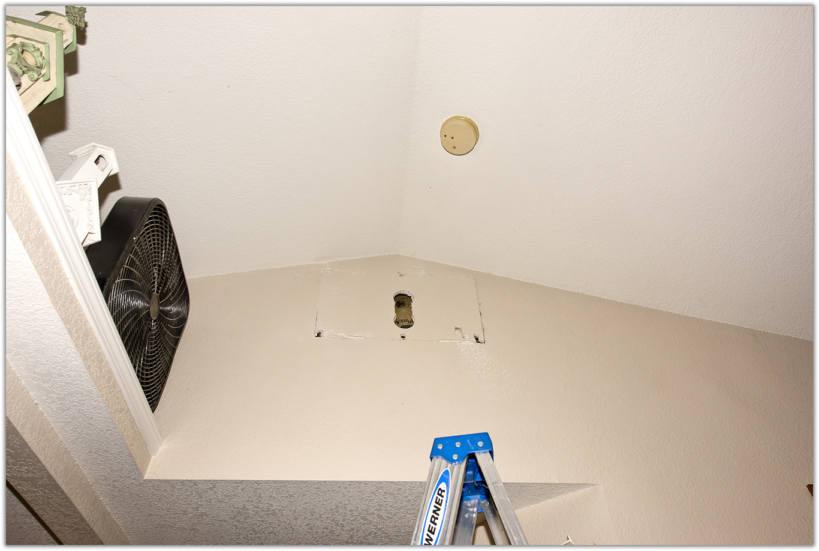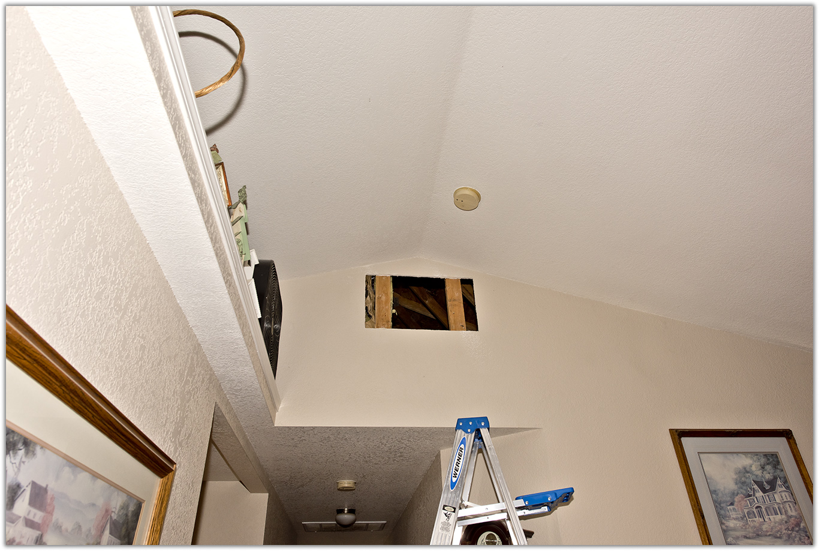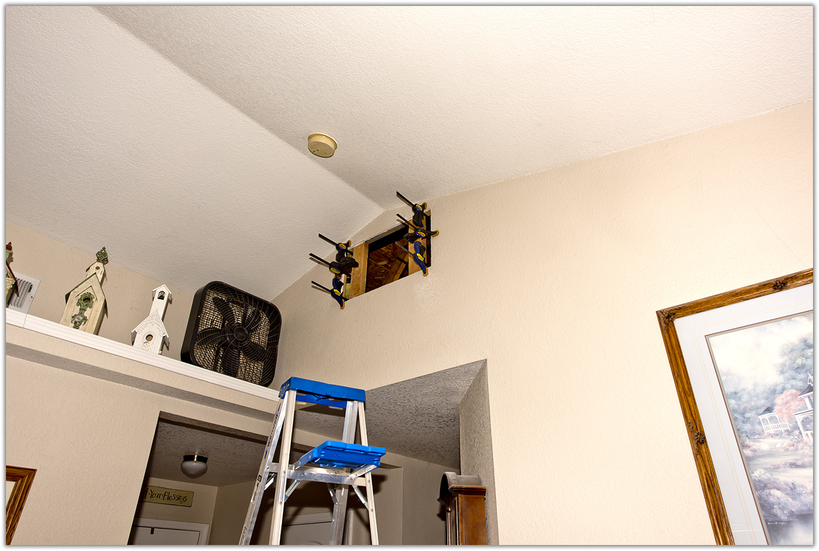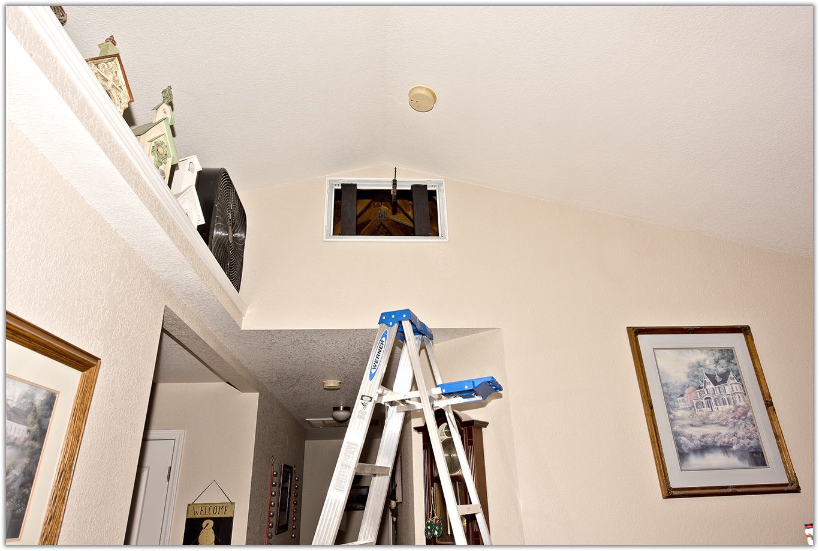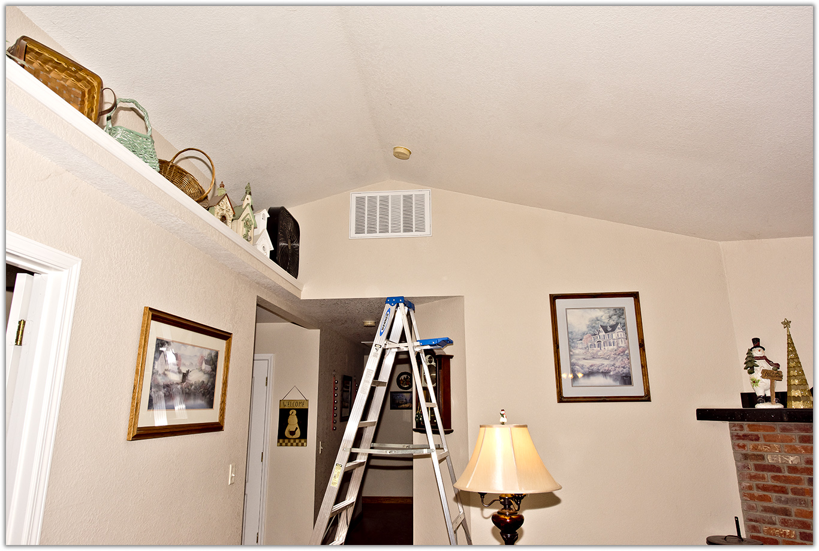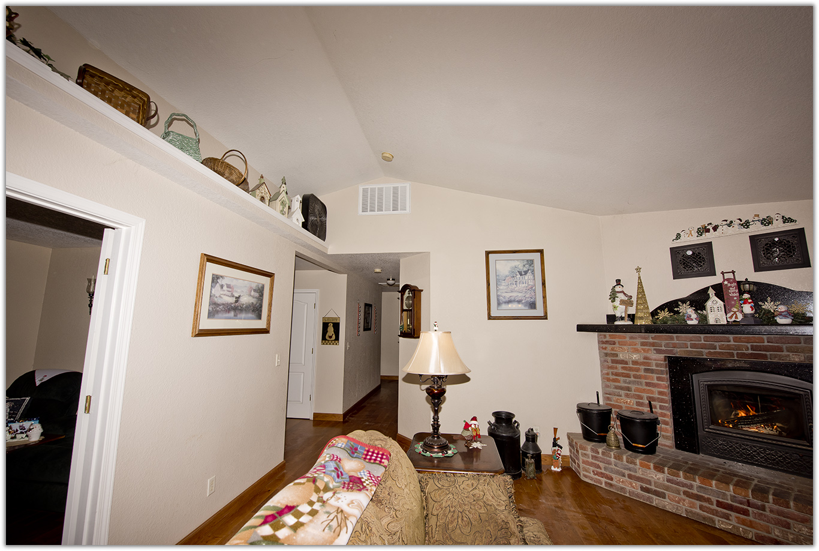

|
Heat Distribution System
Step 3 Living Room Vent About the Photo Sequence
The source of the heat is the fireplace. Heat rises, so most of is resides at the apex of the cathedral ceiling. That's where I intend to draw the heat for the bedroom. This documents the placement ofd the heat source vent.
|
Photo Details
This photo sequence contains 8 frames. Each frame is a finite 1366 pixels wide but height was left to its own based on the crop. I based the picture size on an email program's display window asuming that the picture would not be automatically resized to fit. This technique kept the file size down, the largest being just less than 612k making it easy to send and receive through email. All photos were taken with a Nikon D810.
Download Photo Project
|
|---|
