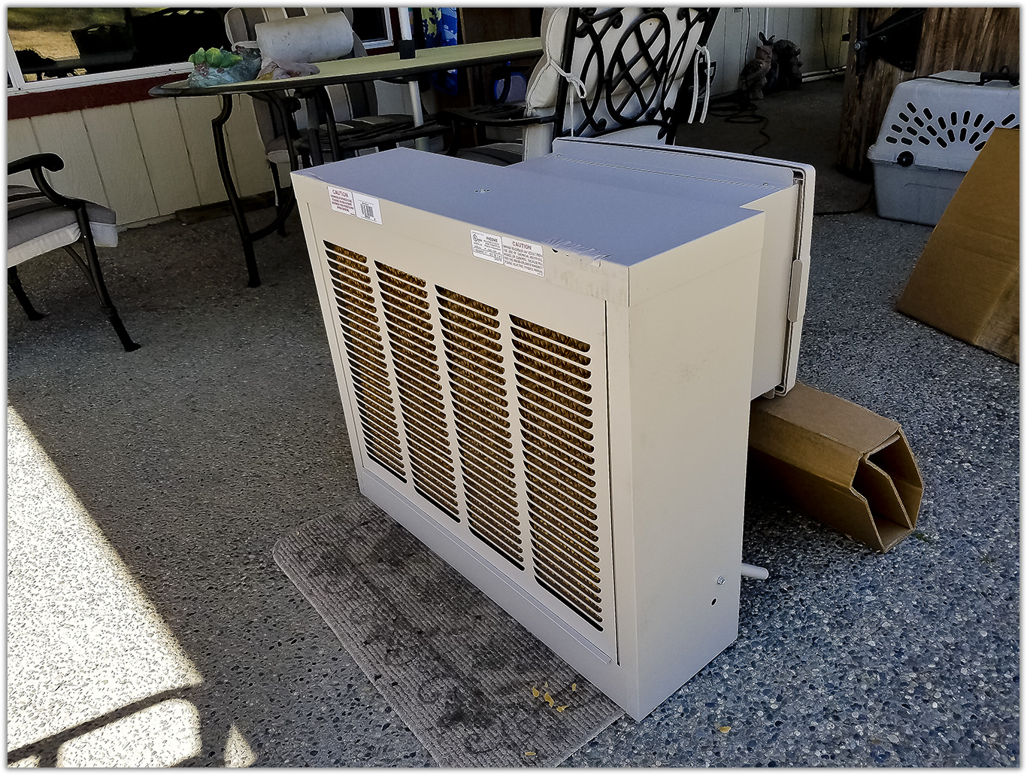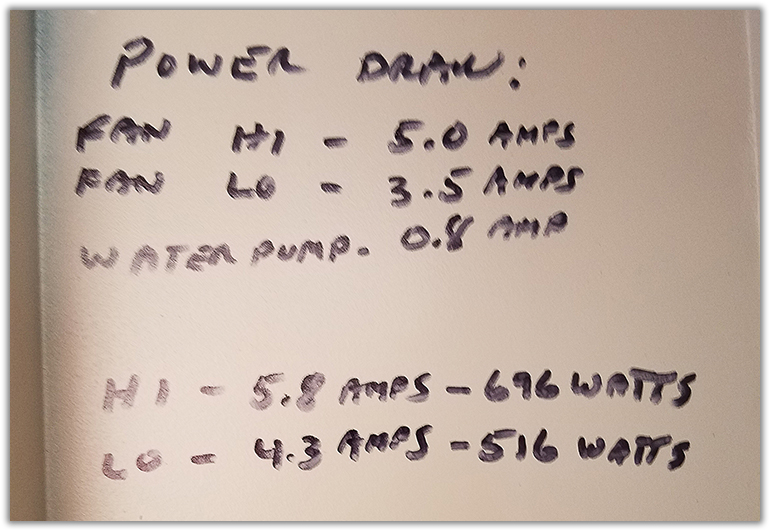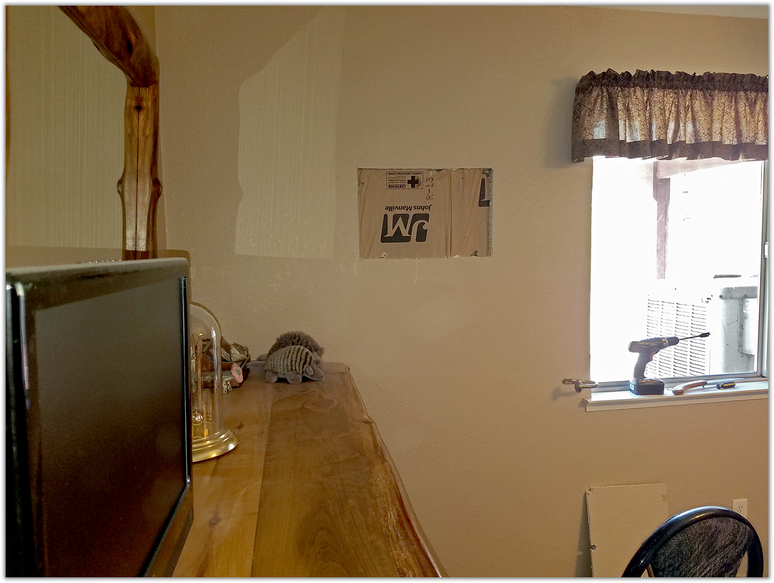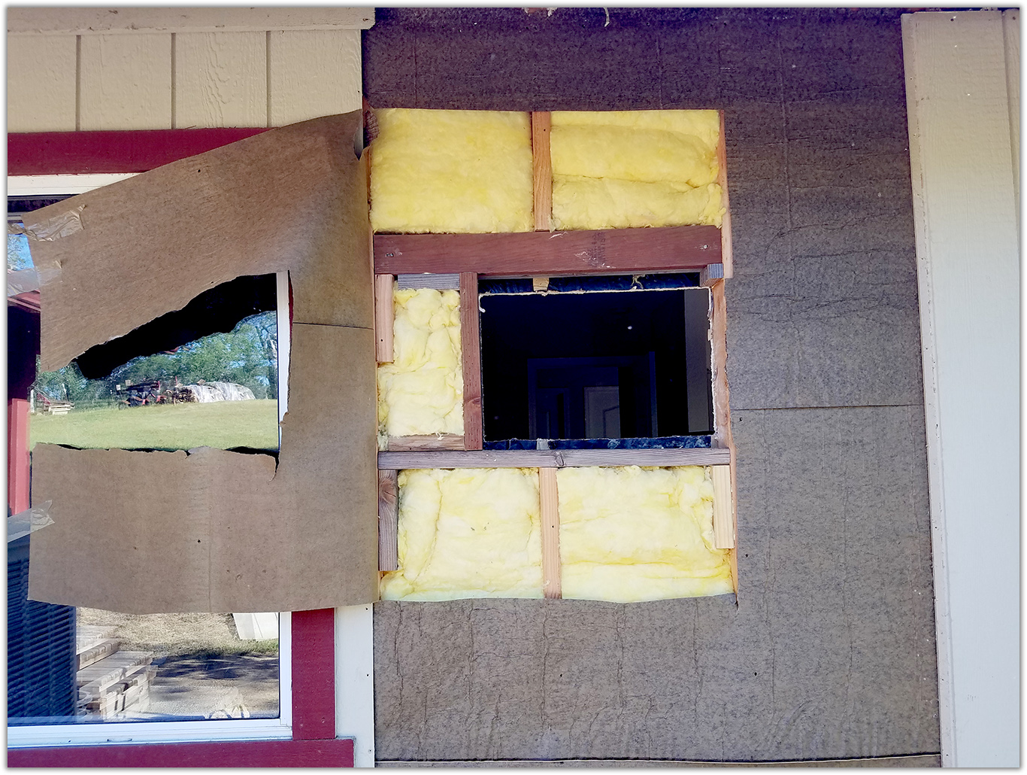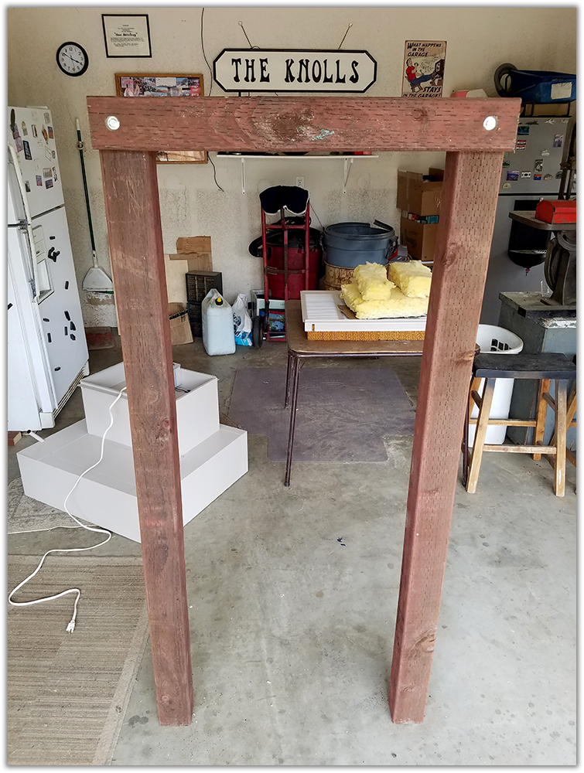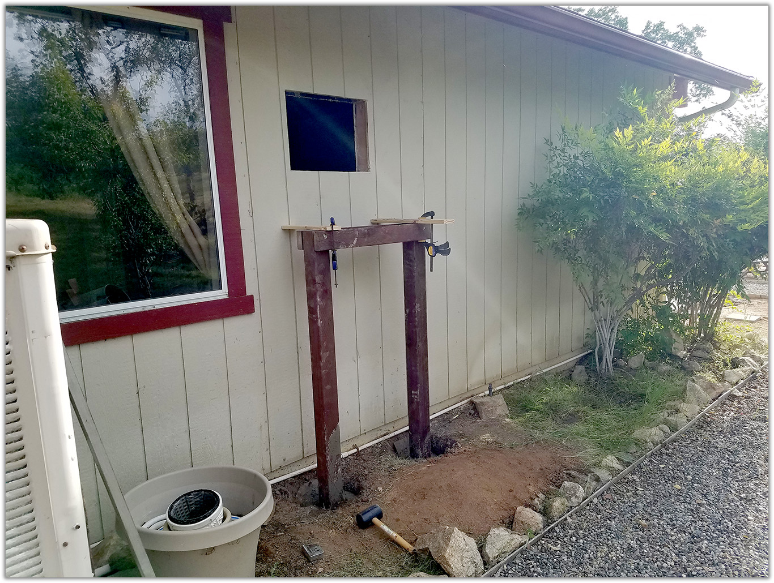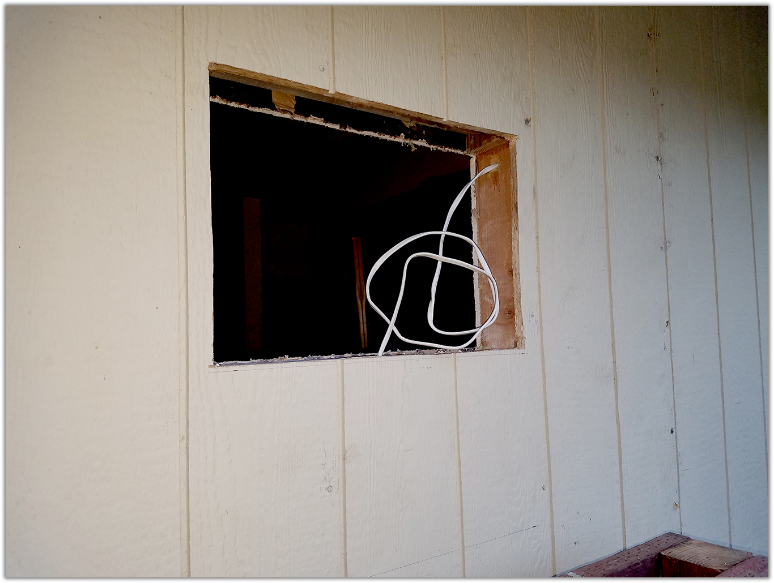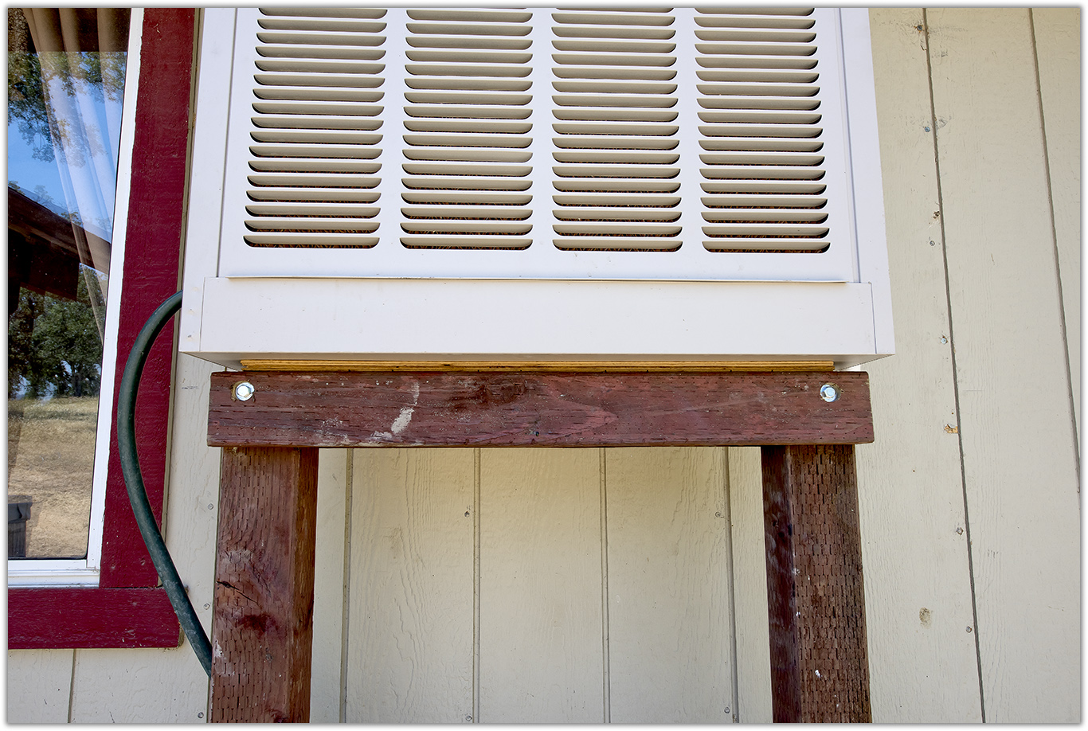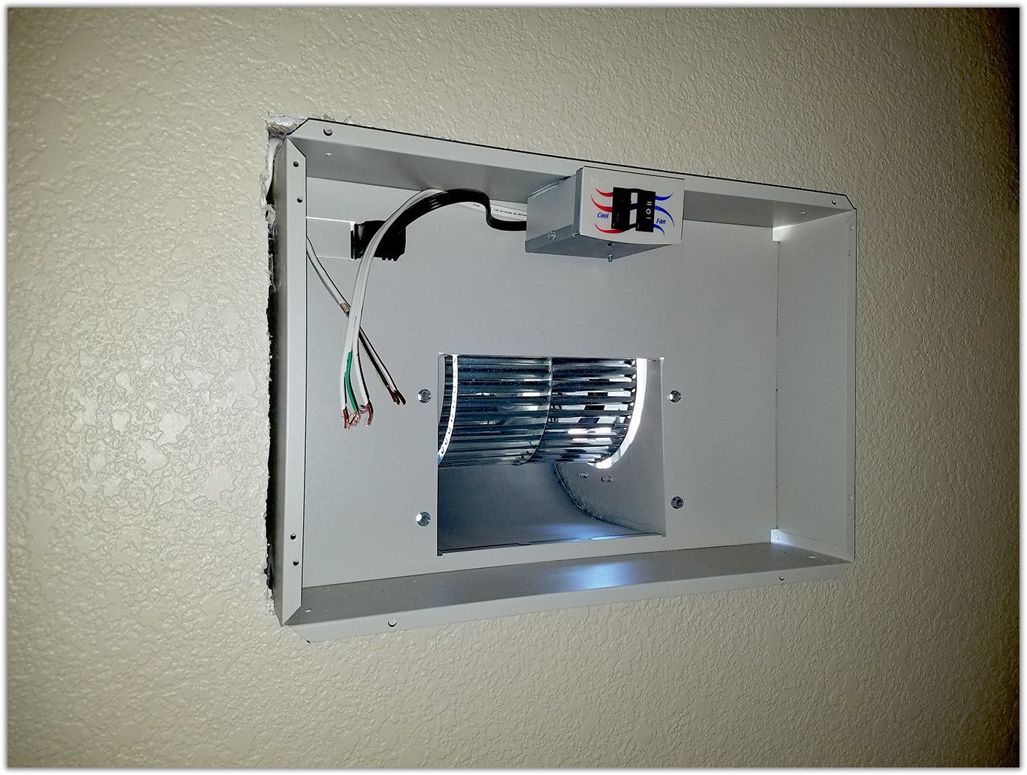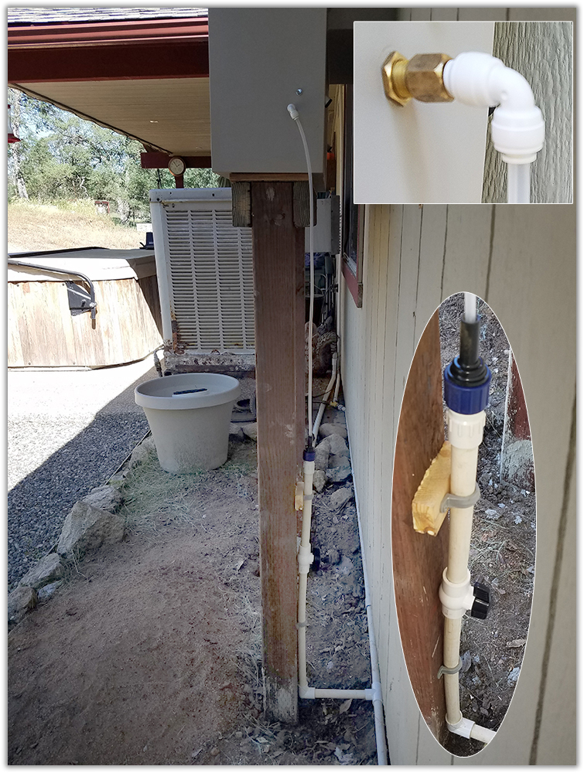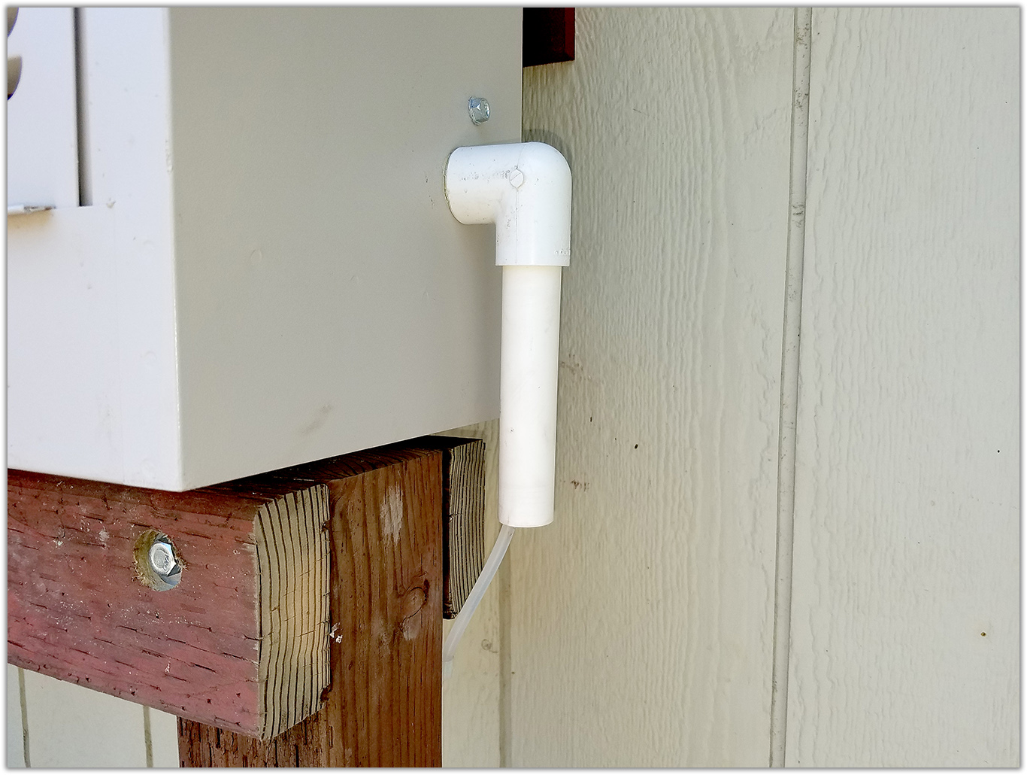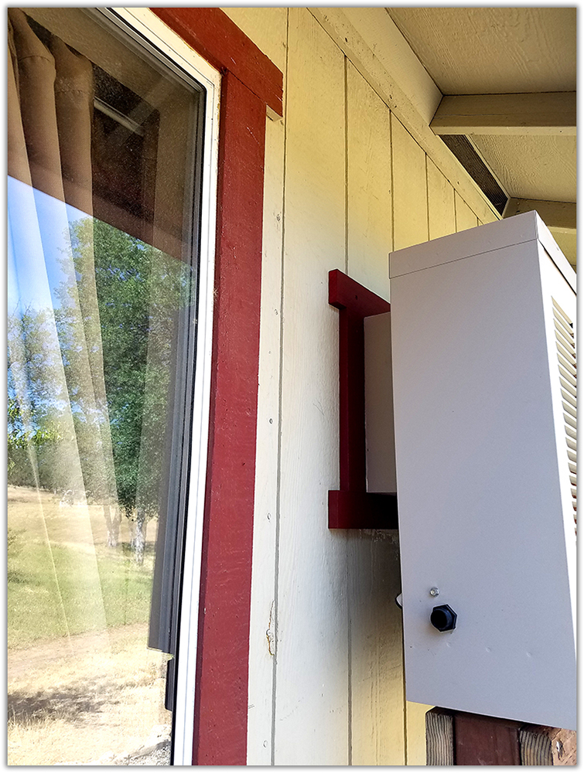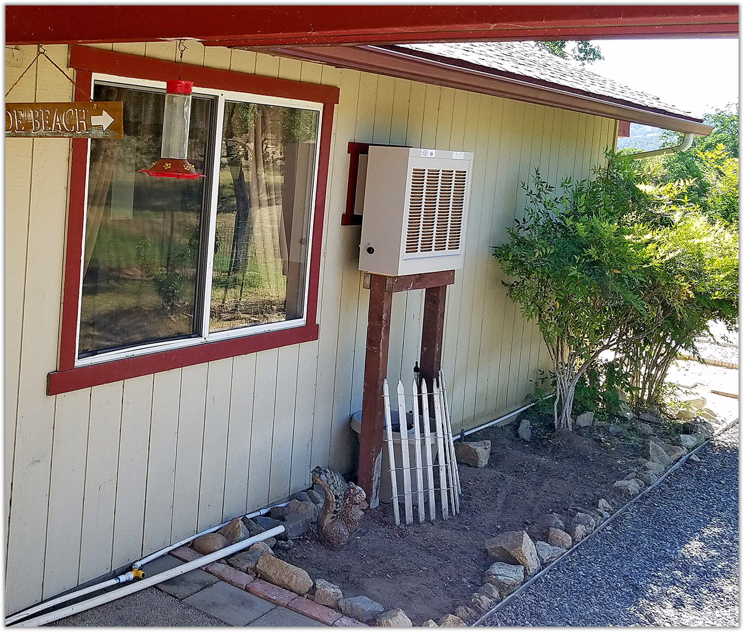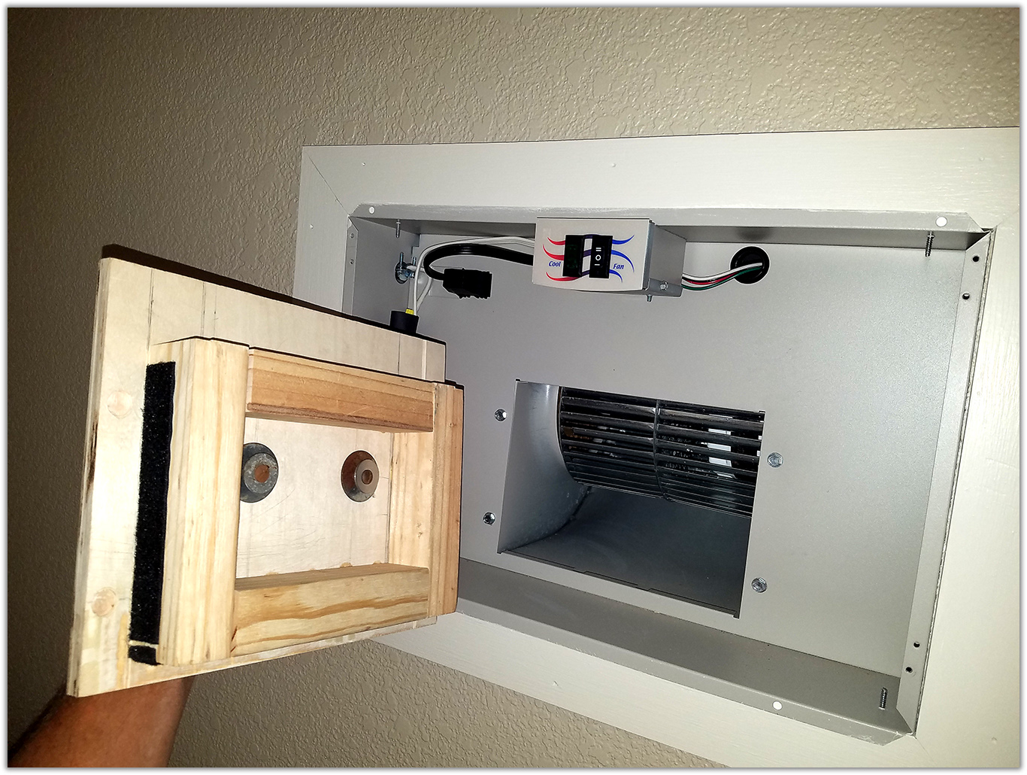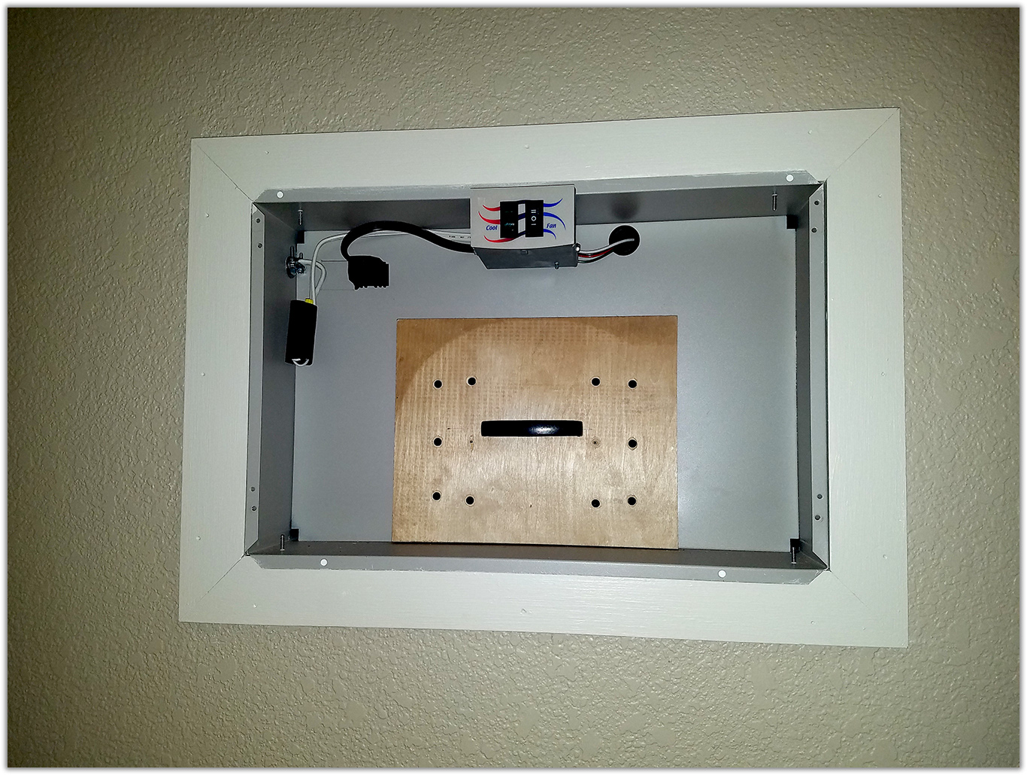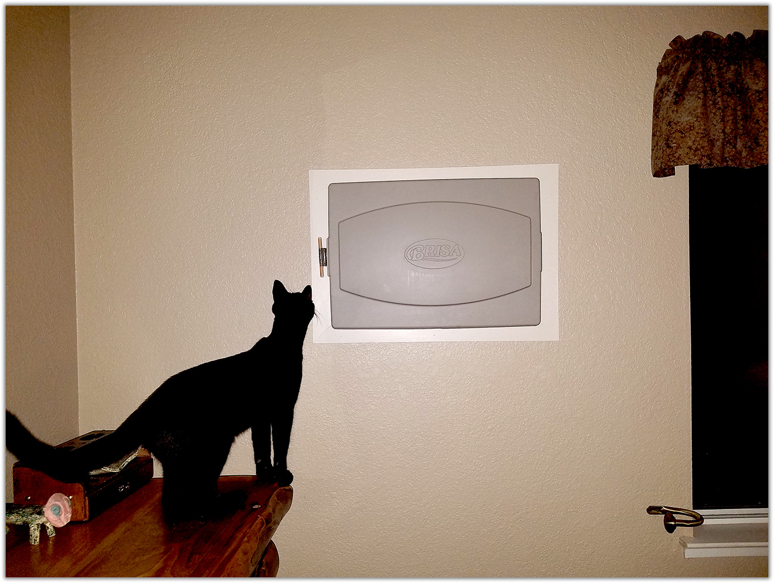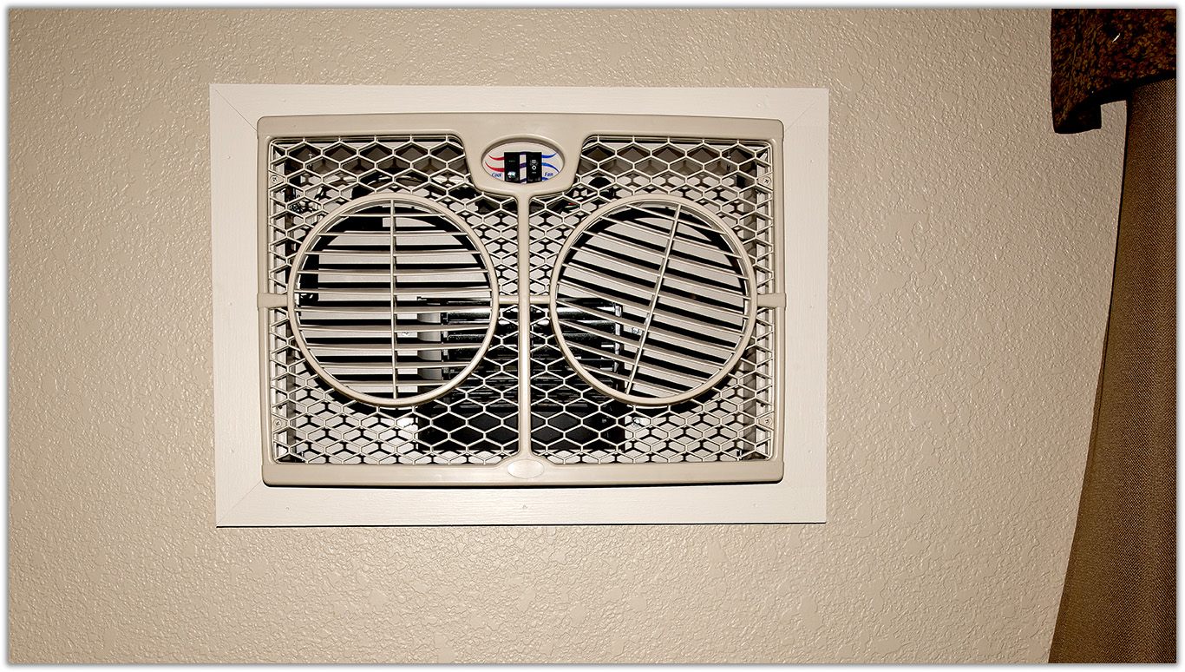

|
Swamp CoolerMaster Bedroom
About the Photo Sequence
I need to cool the master bedroom over night so I can sleep. No need to cool the entire house. This documents the install evaporative cooler install.
|
Photo Details
This photo sequence contains 17 frames. Each landscape frame is a finite 1366 pixels wide but height was left to its own based on the crop. Portrait frames are vertically limited to 1000 pixels. I based the picture size on an email program's display window asuming that the picture would not be automatically resized to fit. This technique kept the file size down, the largest being 672k making it easy to send and receive through email. All photos were taken with a Nikon D810 or a Samsung Galaxy S7.
Download Photo Project
|
|---|
