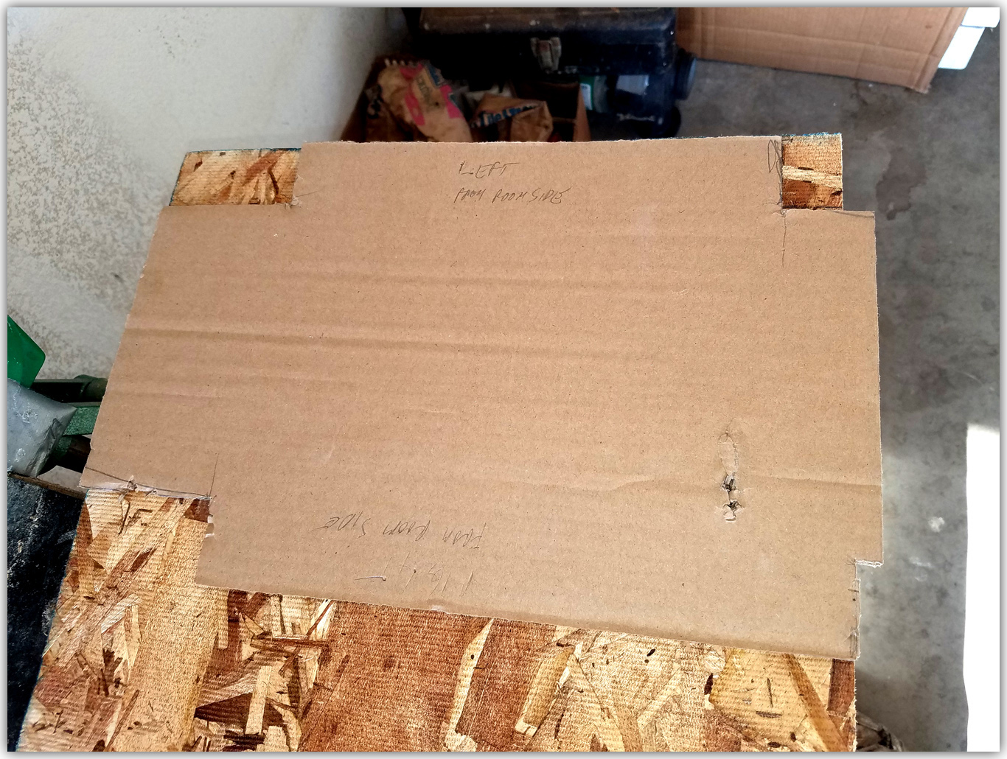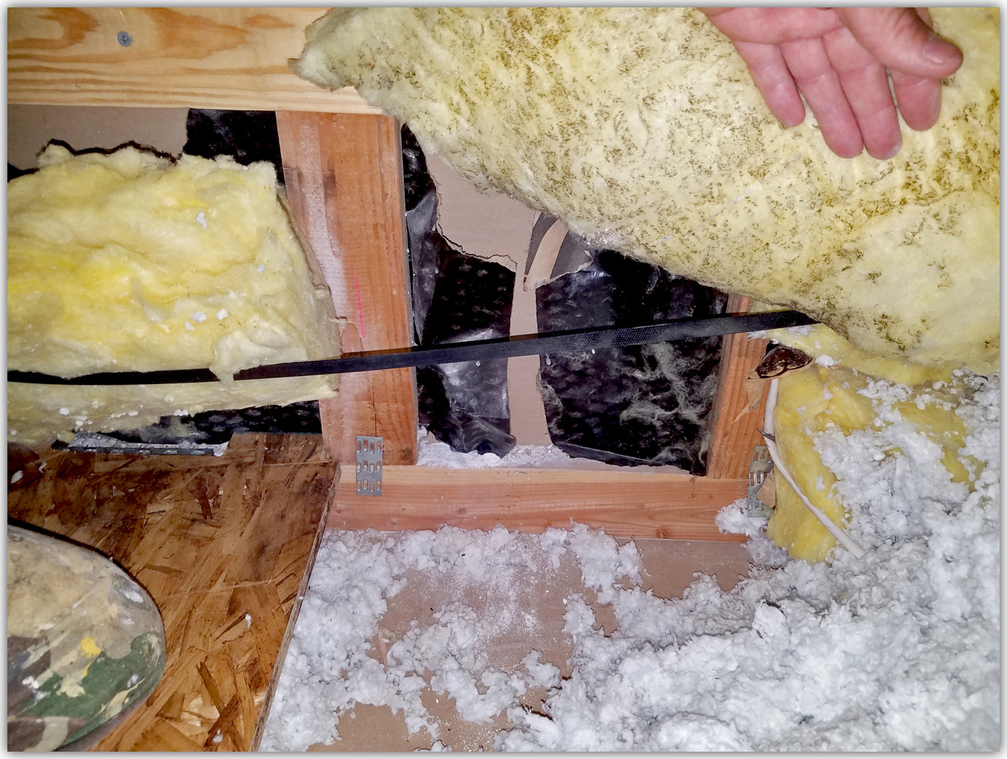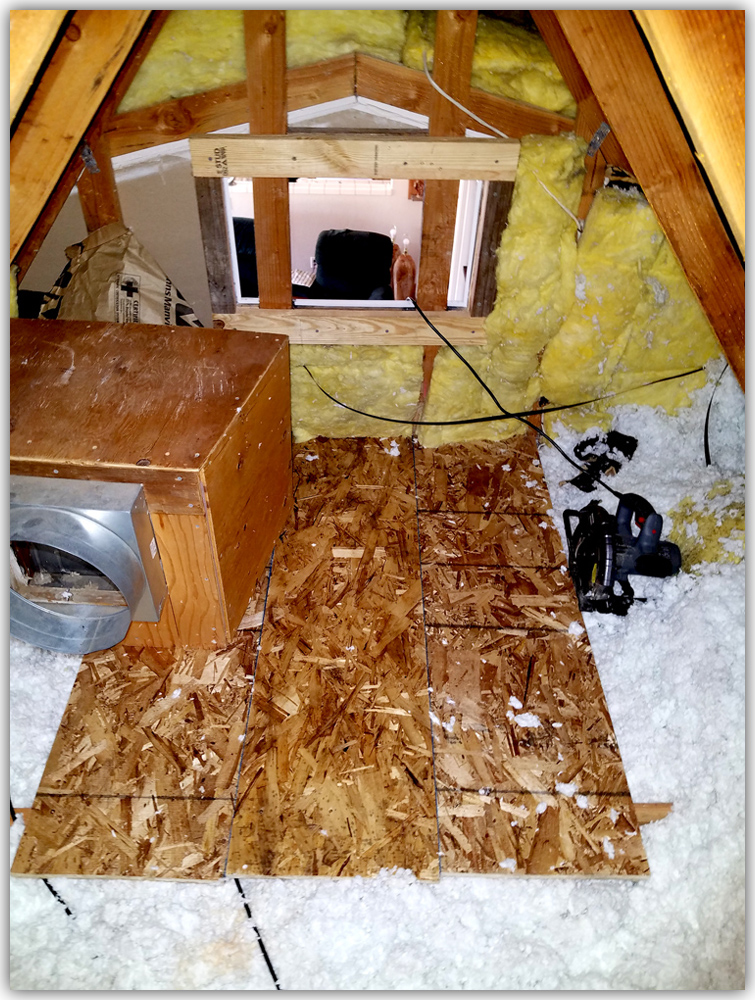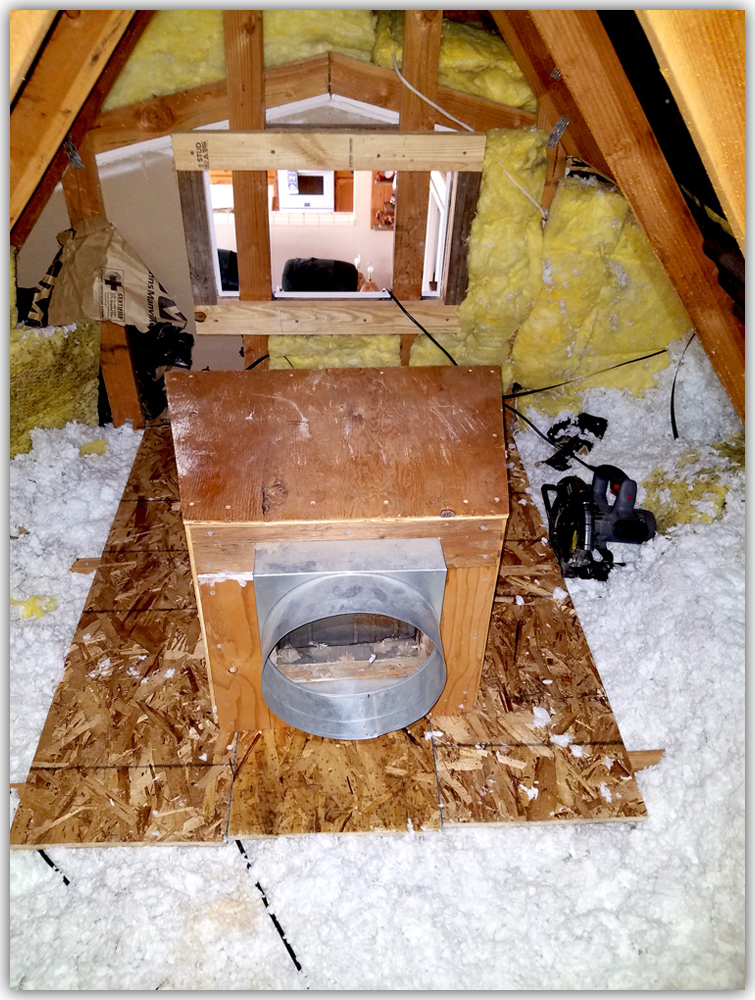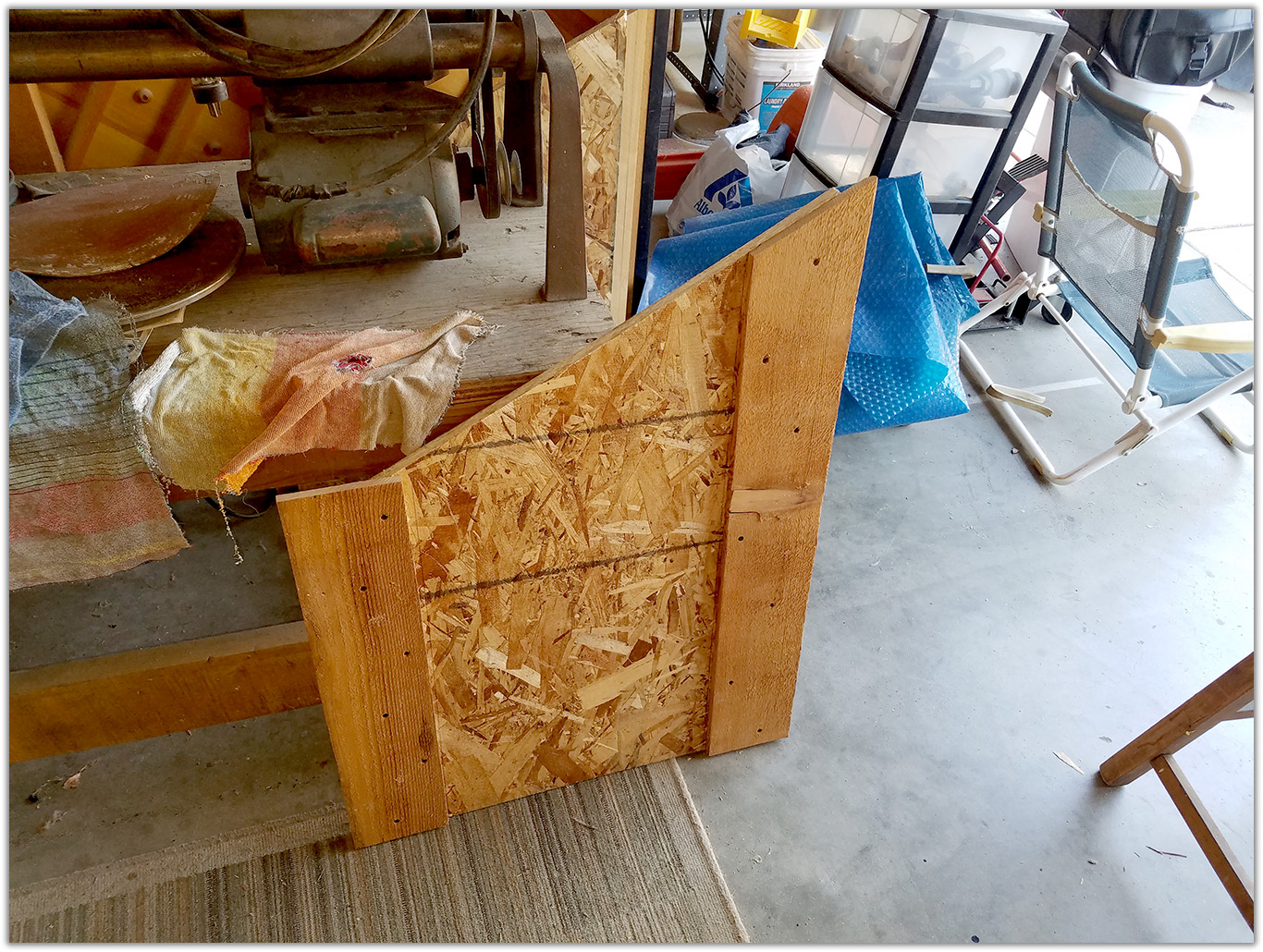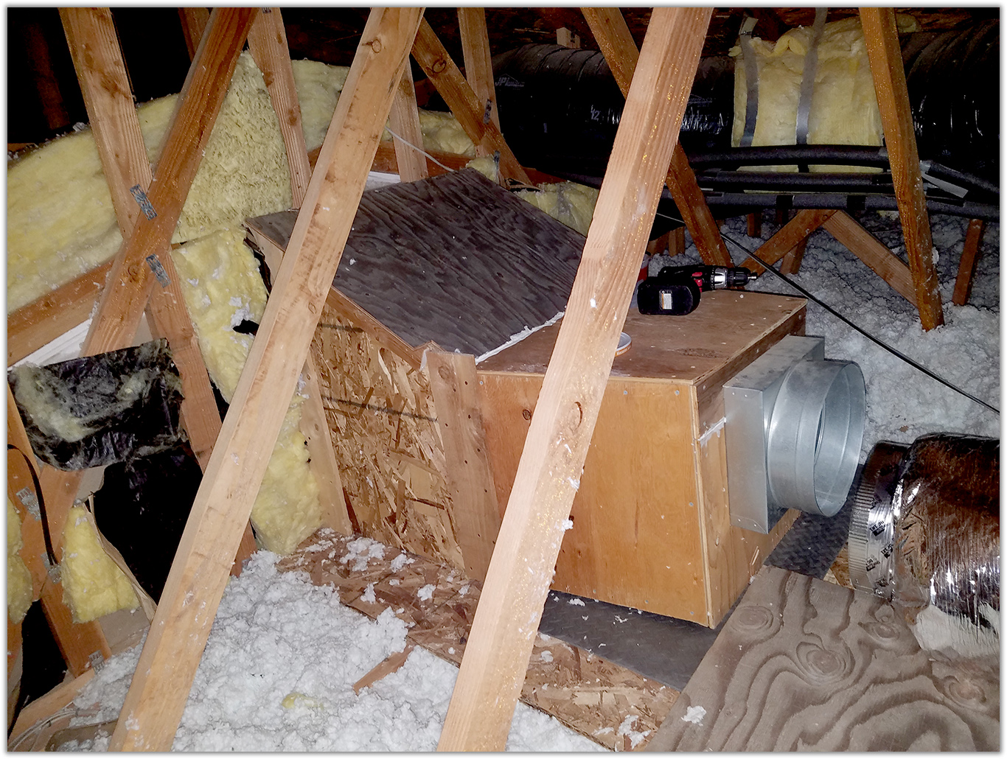

|
Heat Distribution System
Step 4 Fan Placement About the Photo Sequence
Sorry, no photos of the struggle to get the fan through the closet access hole and into the attic. The requirement for the fan to be sealed, to draw air ONLY from the living room, required it to be enclosed and sealed. It needs a floor, sides and top at the intake, and sealed to the wall. This documents the placement of the fan.
|
Photo Details
This photo sequence contains 6 frames. Each landscape frame is a finite 1366 pixels wide but height was left to its own based on the crop. Portrait frames are vertically limited to 1000 pixels. I based the picture size on an email program's display window asuming that the picture would not be automatically resized to fit. This technique kept the file size down, the largest being 750k making it easy to send and receive through email. All photos were taken with a Nikon D810 or a Samsung Galaxy S7.
Download Photo Project
|
|---|
