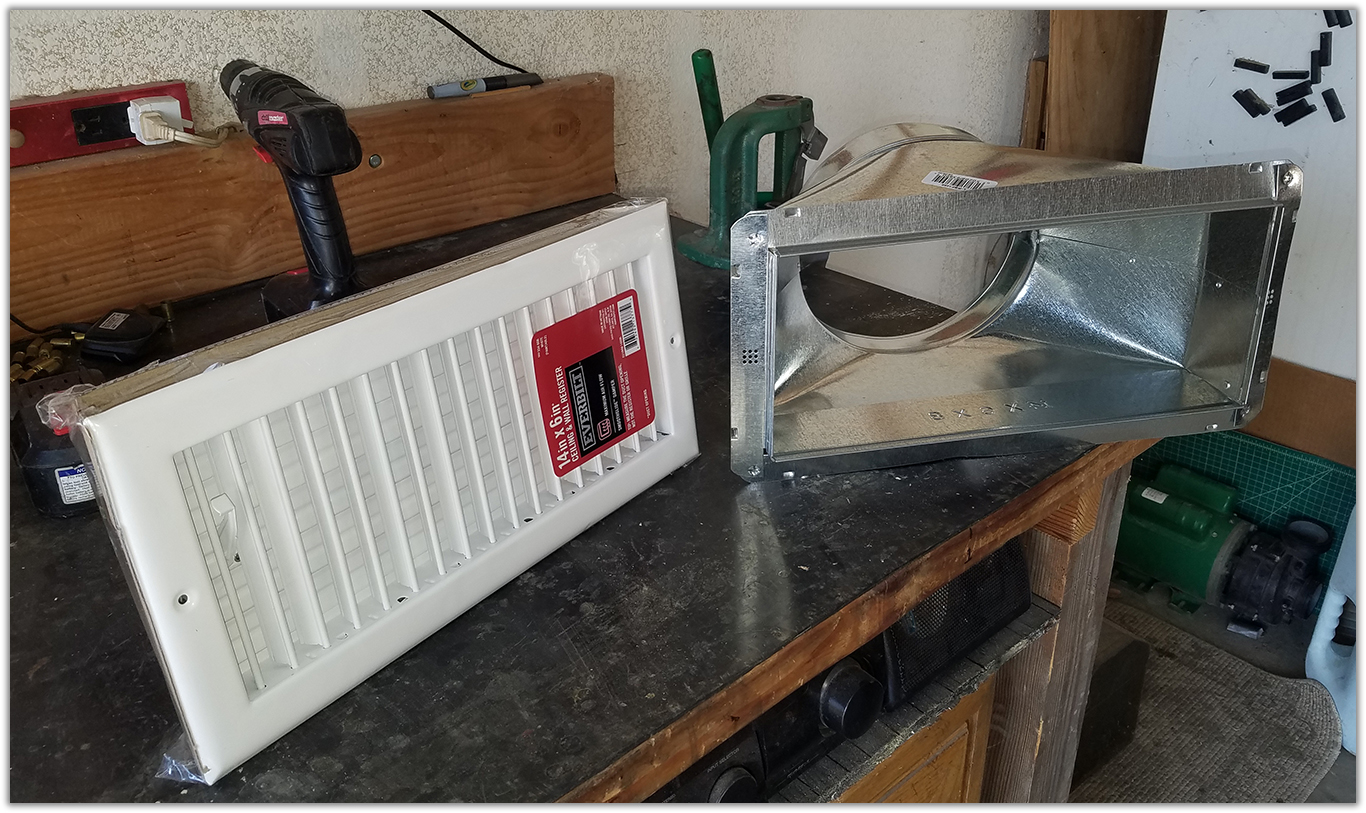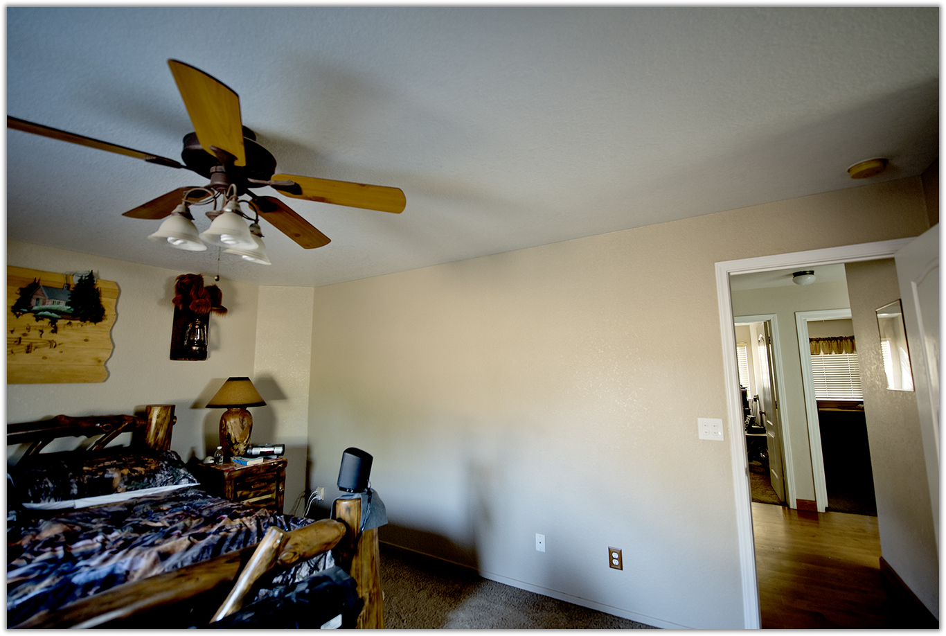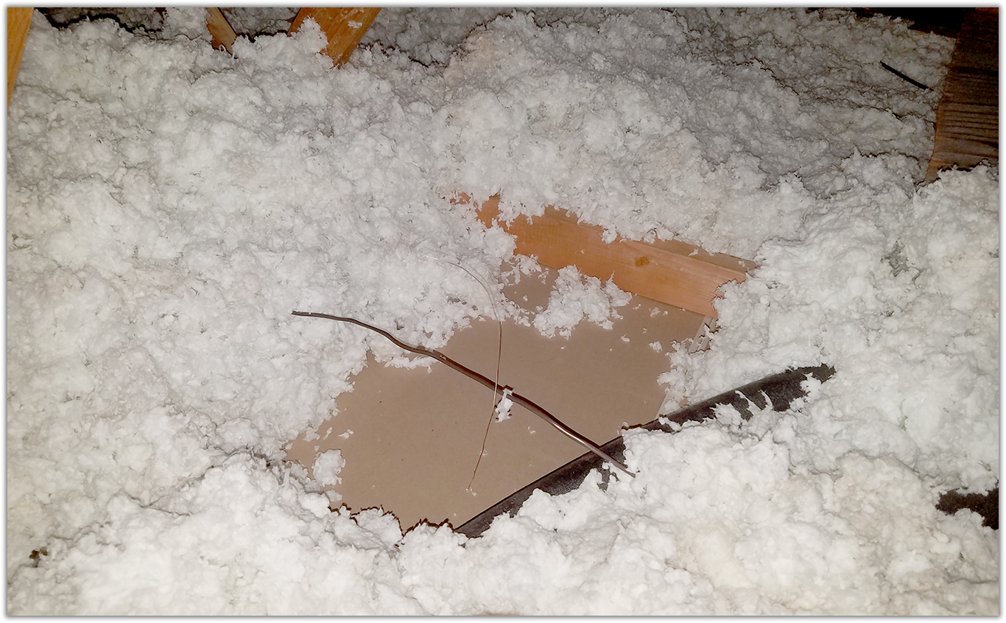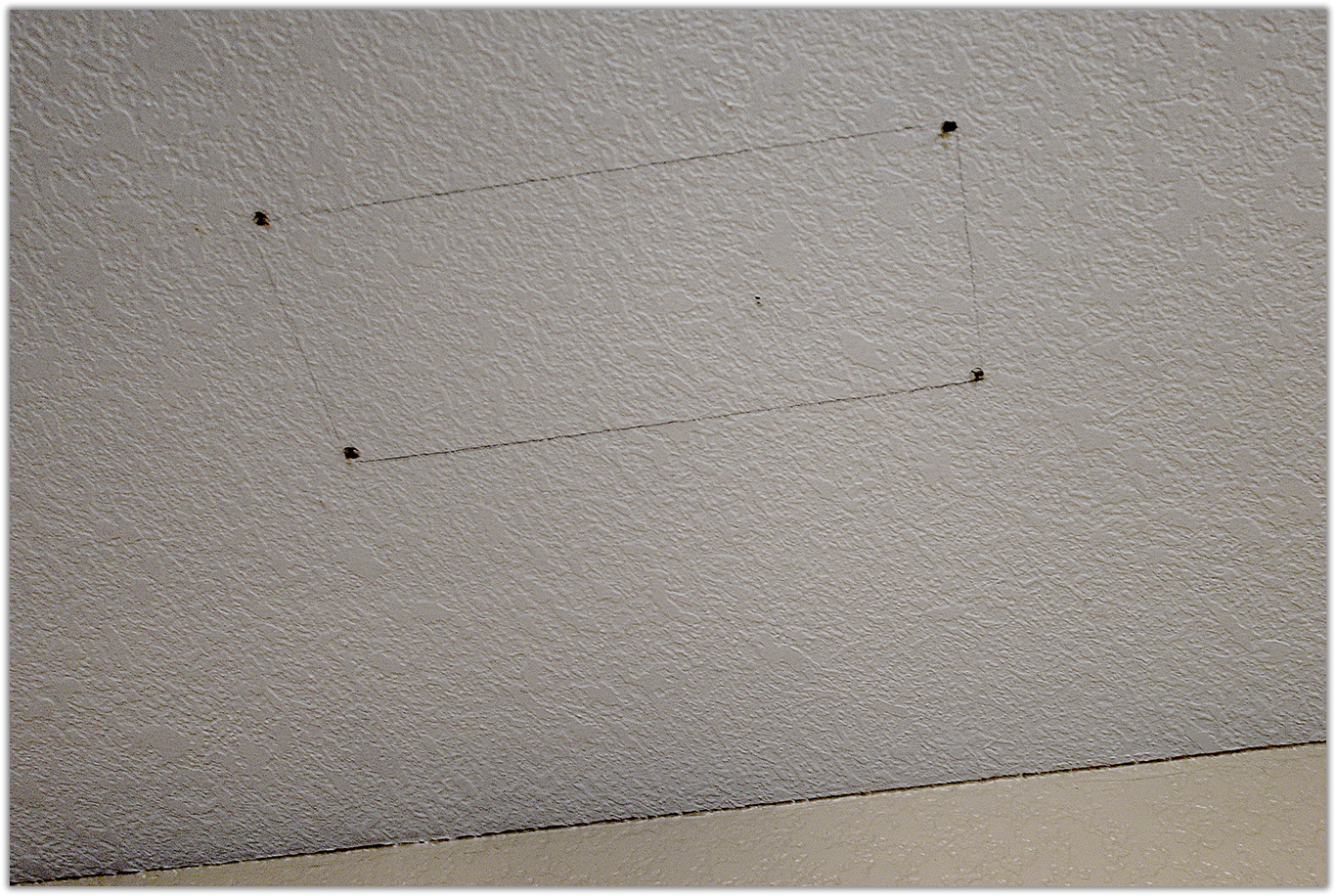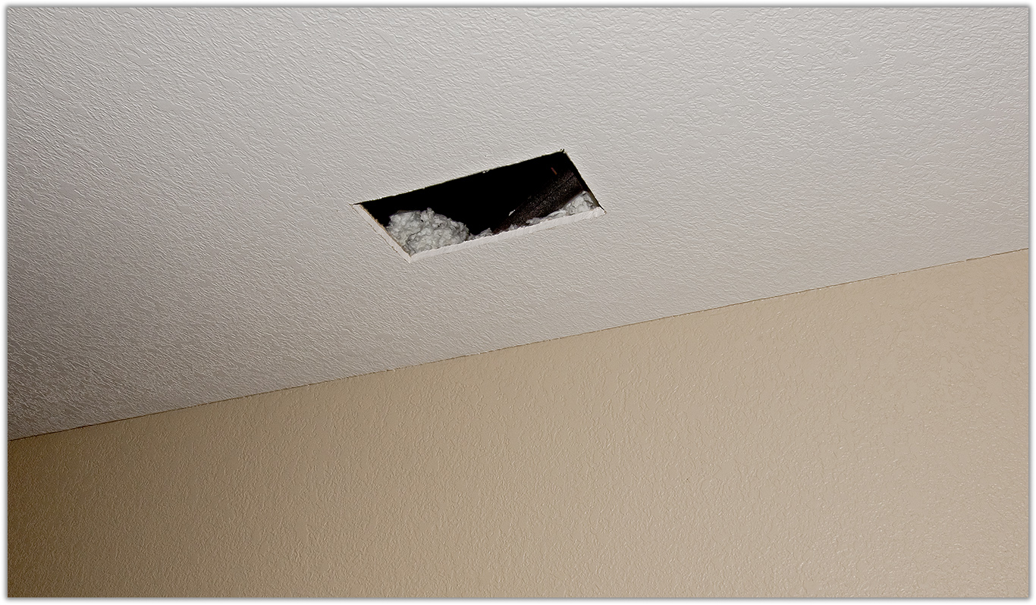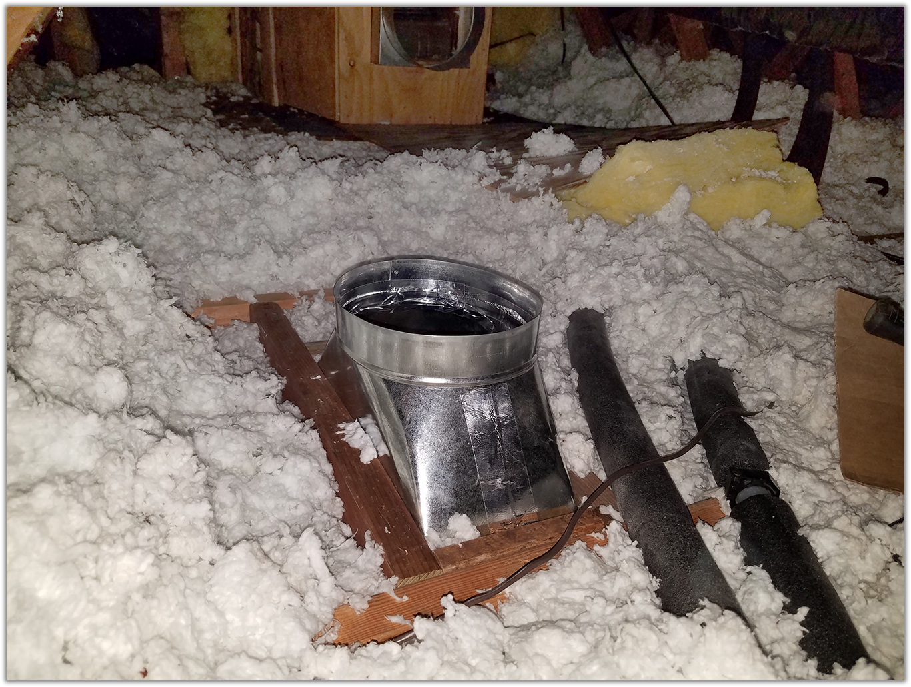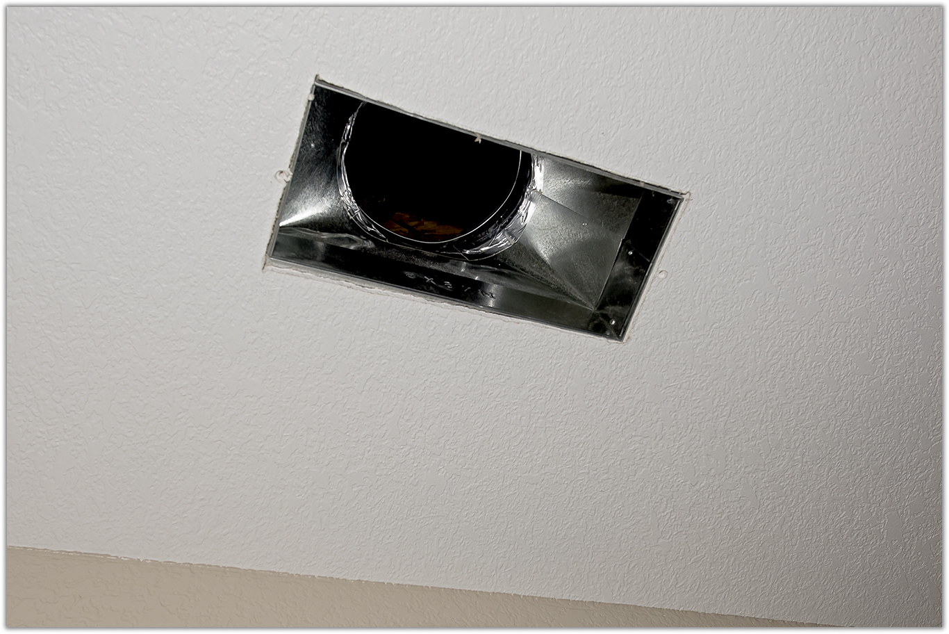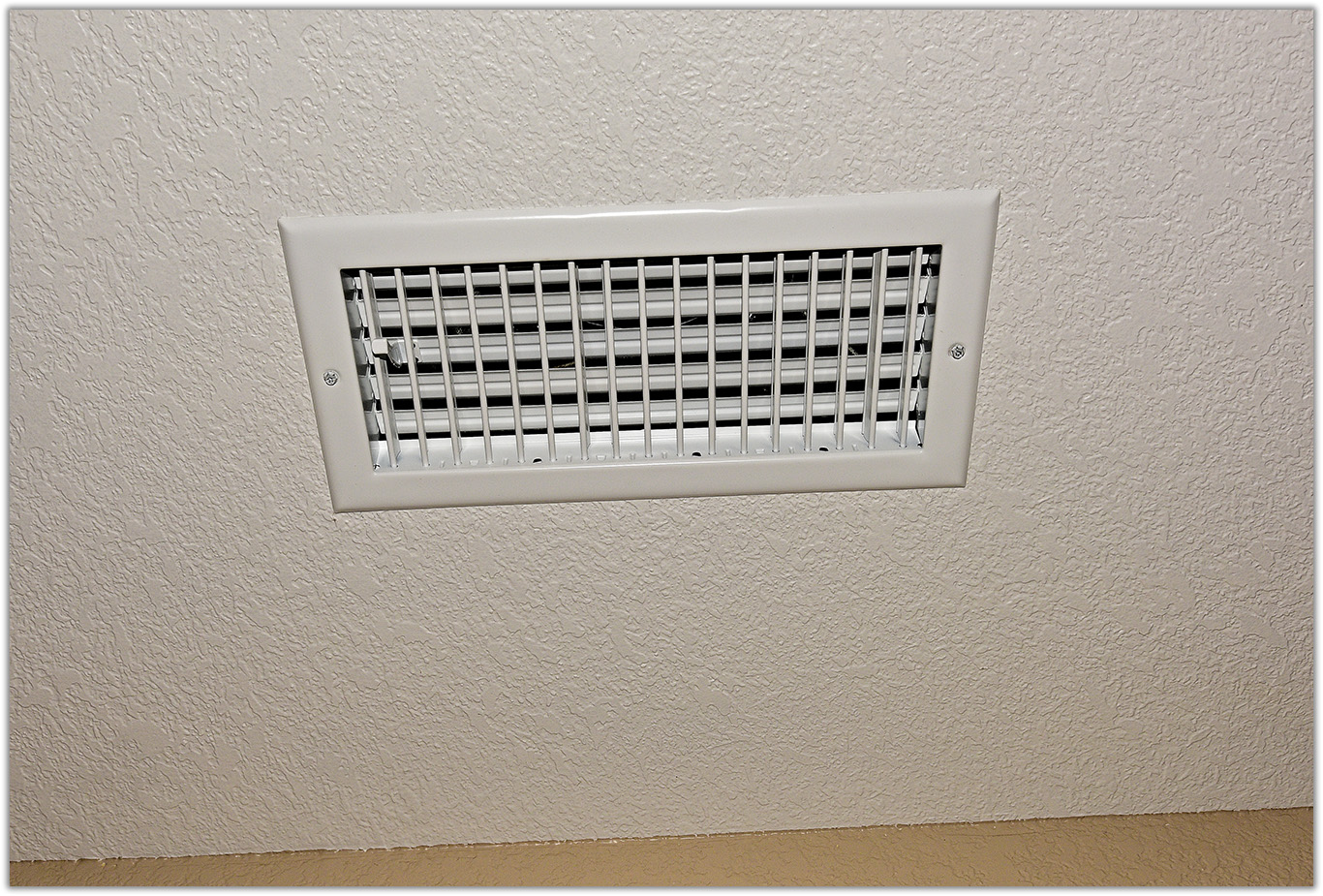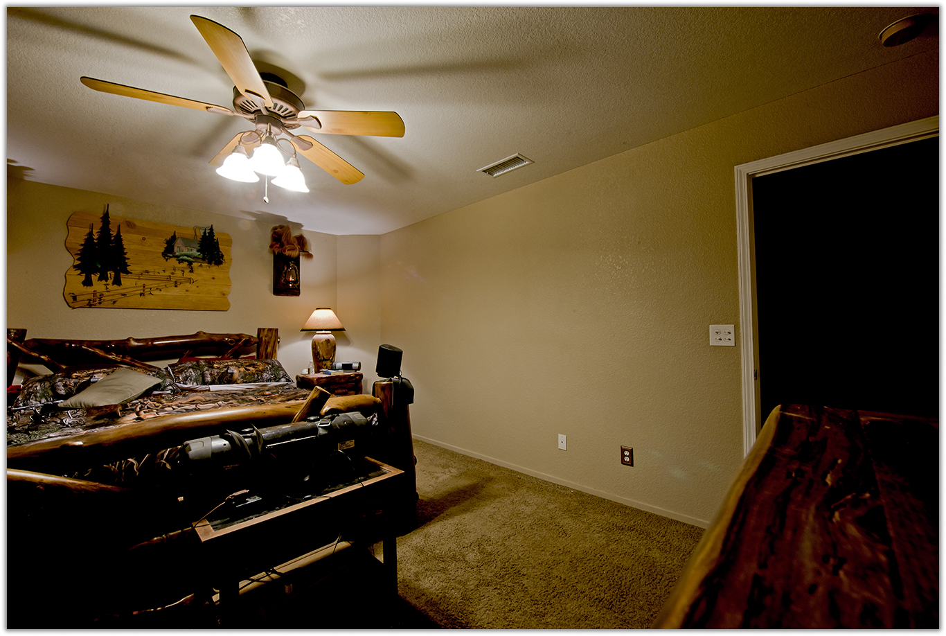

|
Heat Distribution System
Step 5 Master Bedroom Vent About the Photo Sequence
It's time to install the ceiling vent in the Master Bedroom. This documents the vent installation.
|
Photo Details
This photo sequence contains 10 frames. Each landscape frame is a finite 1366 pixels wide but height was left to its own based on the crop. I based the picture size on an email program's display window asuming that the picture would not be automatically resized to fit. This technique kept the file size down, the largest being 884k making it easy to send and receive through email. All photos were taken with a Nikon D810.
Download Photo Project
|
|---|
