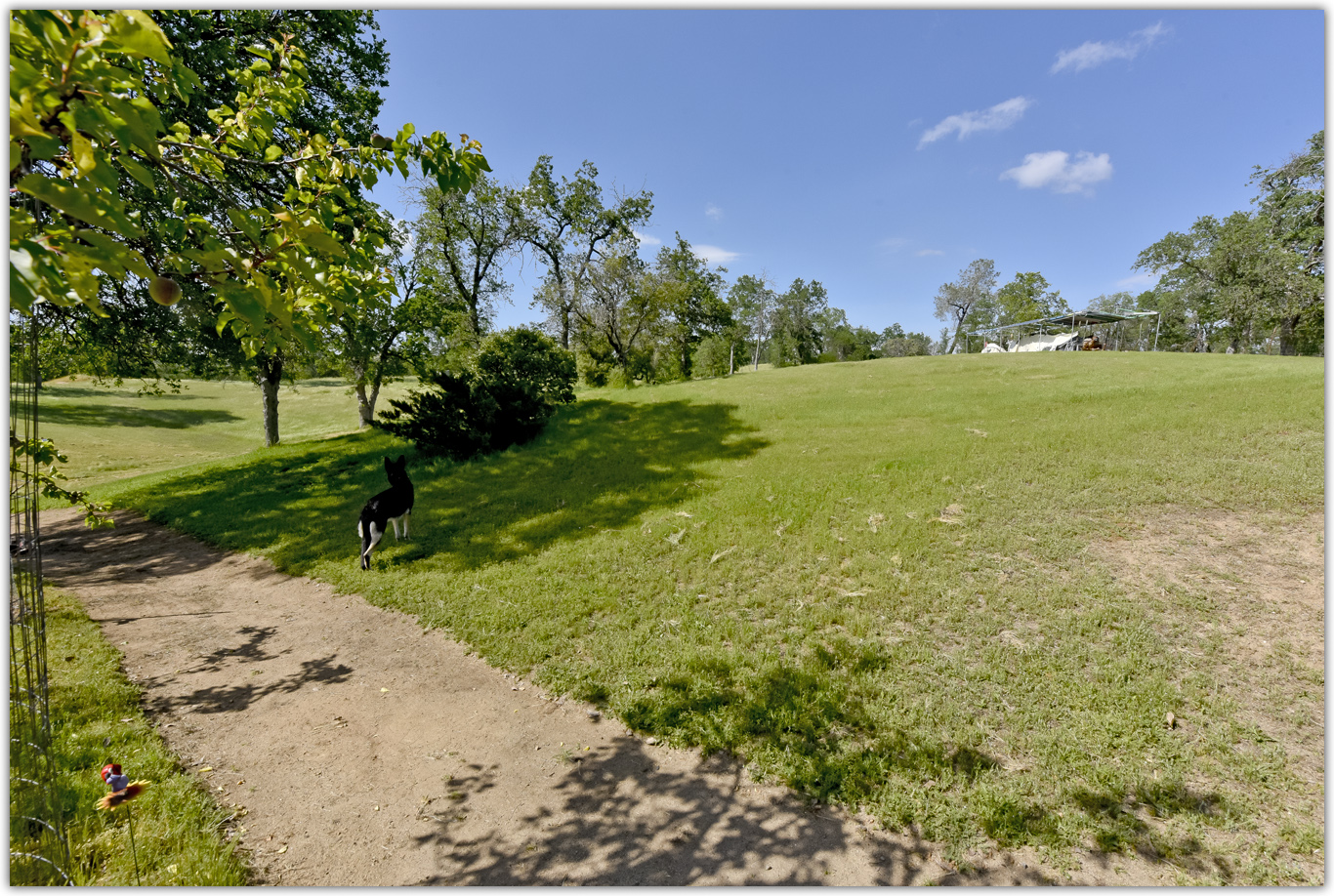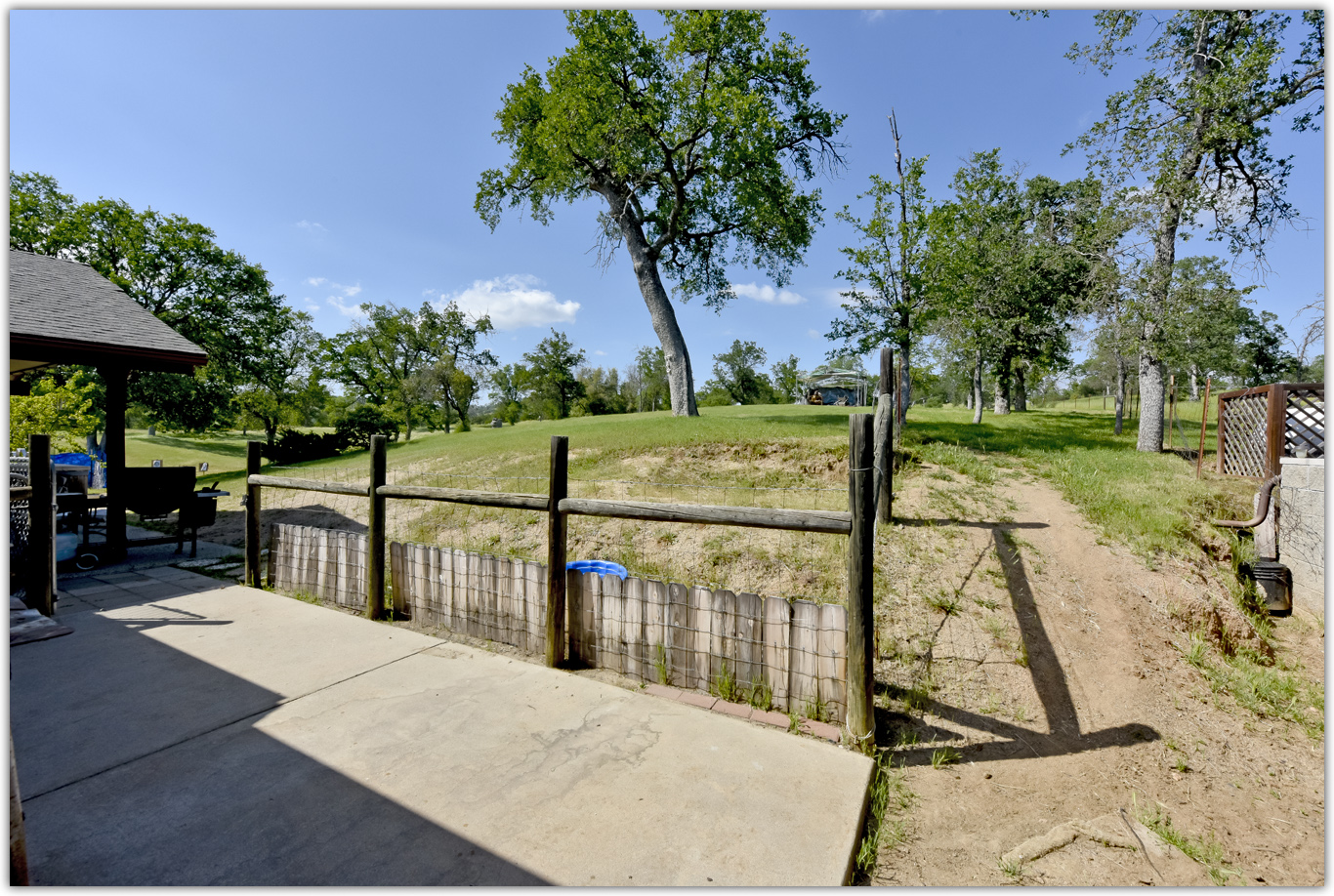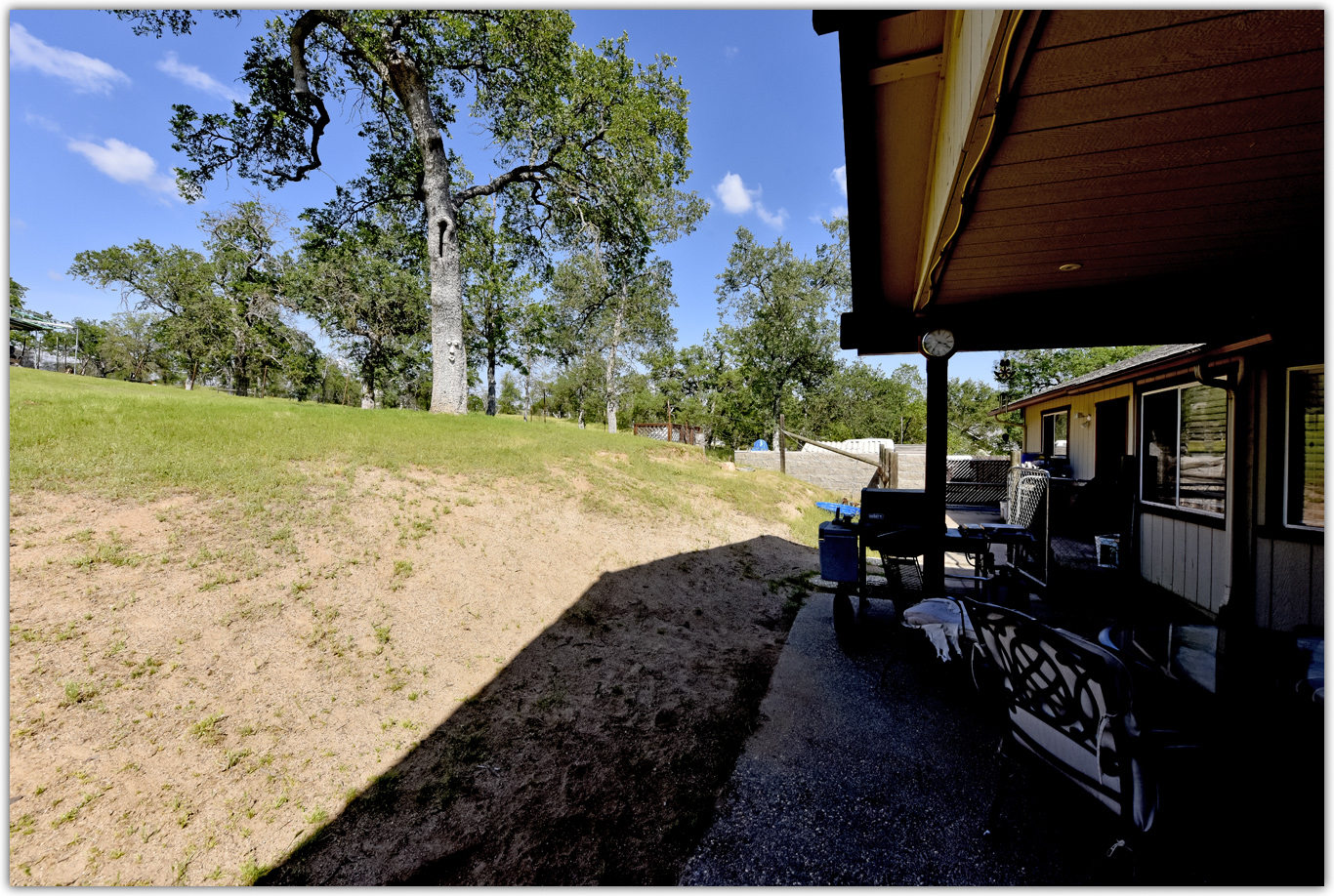

|
Patio Grading
Future Outdoor Kitchen and Bar About the Photo Sequence
My tax return (after solar install) funded the patio grading project. The thought started with the idea of a new hot tub, and placing it 75 feet from the house, off the existing patio. Once I got estimates, and saw that the hot tub will have to wait, I got more elaborate with the patio design. It's cut into the hill, and up 4'. It was graded for the hot tub, an outdoor klitchen and bar, and a sitting area. The real expensive part is next. This essay documents the grading for the patio.
|
Photo Details
This photo sequence contains 13 frames. Each landscape frame is a finite 1600 pixels wide but height was left to its own based on the crop. I based the picture size on an email program's display window asuming that the picture would not be automatically resized to fit. This technique kept the file size down, the largest being 1704k making it easy to send and receive through email. All photos were taken with a Nikon D810 or my Samsung A52 cell phone.
Download Photo Project
|
|---|







Ave P.

The Perch.




