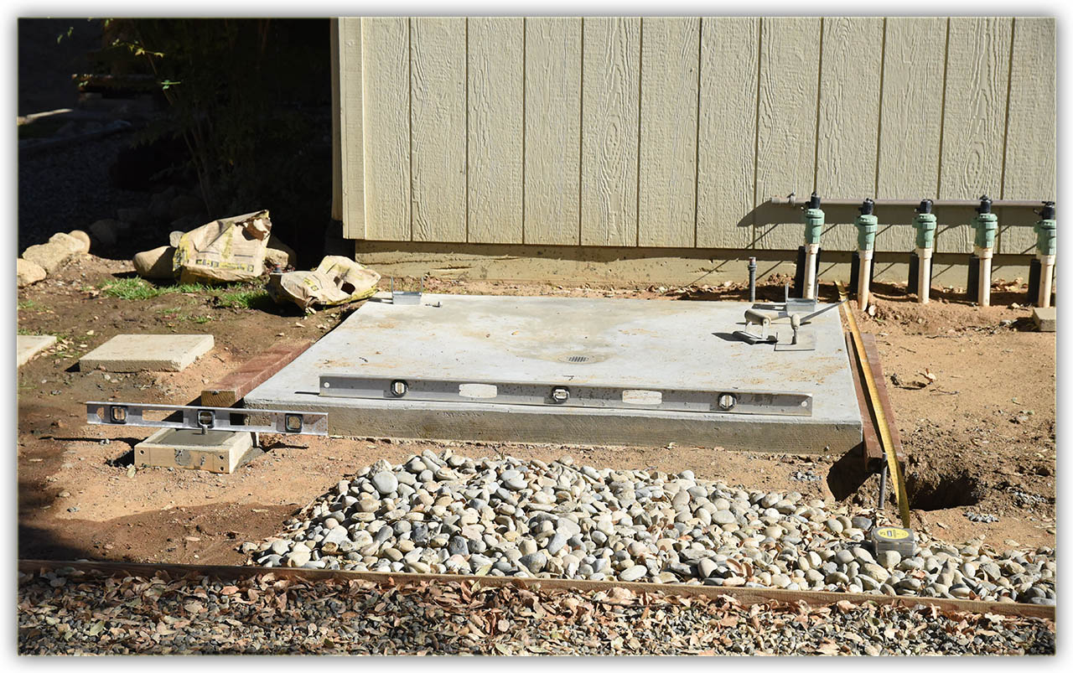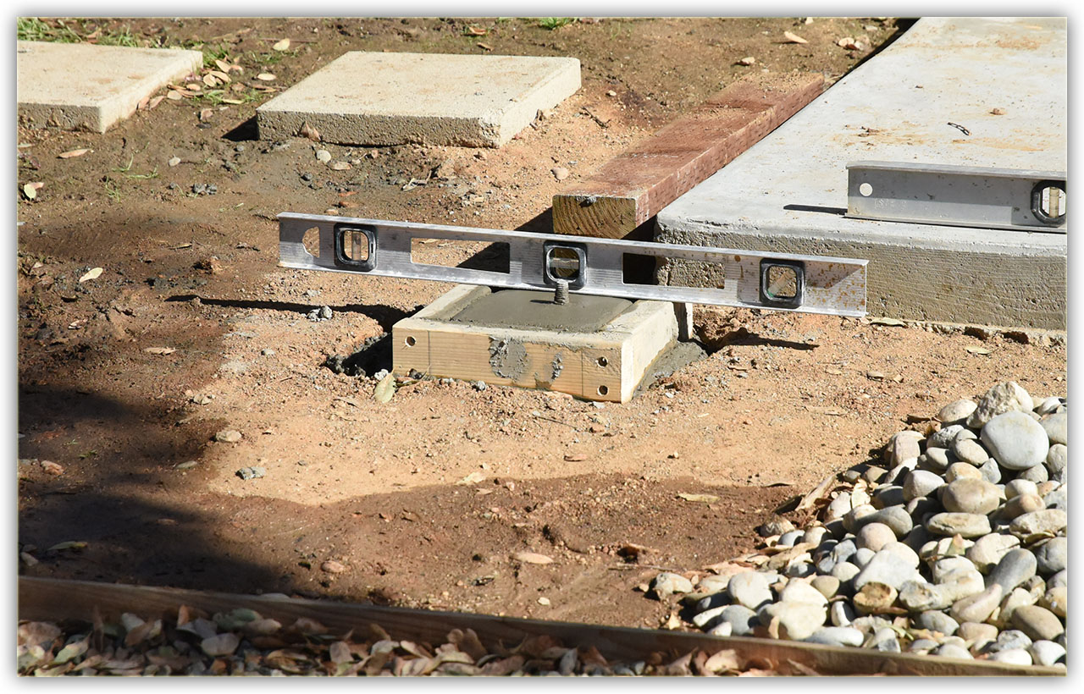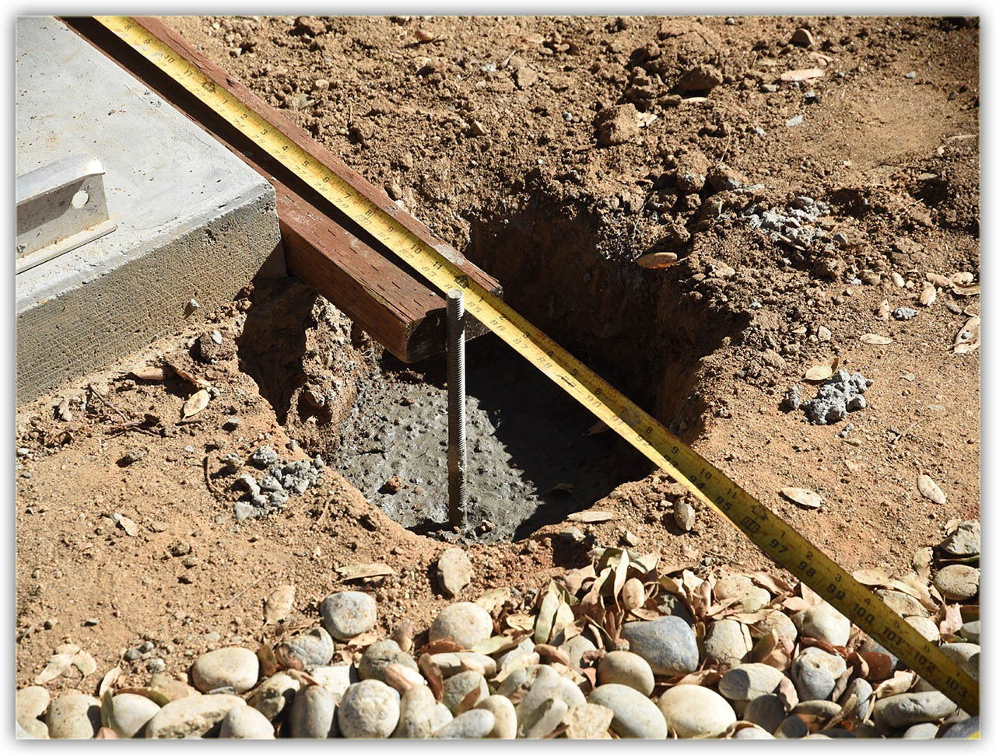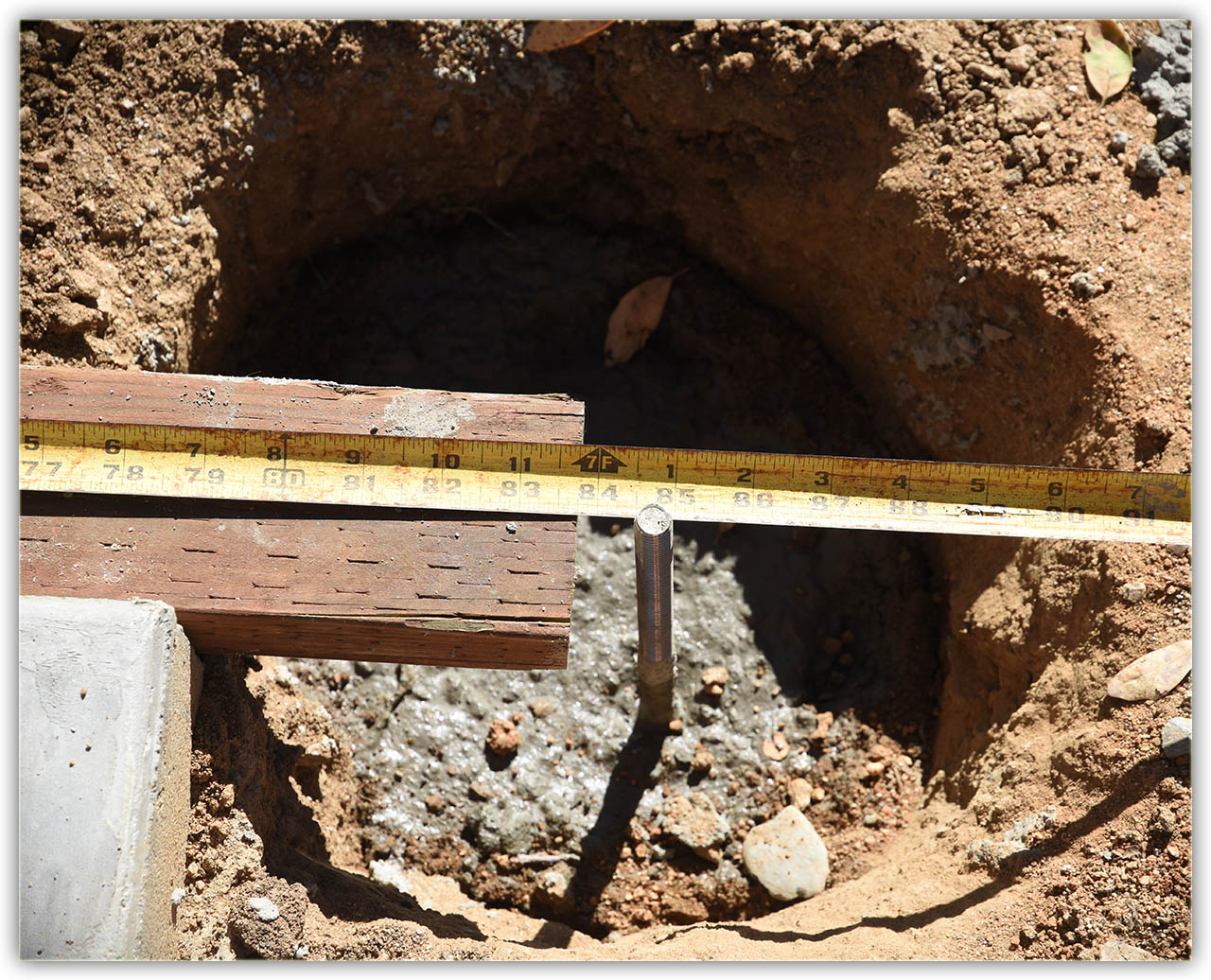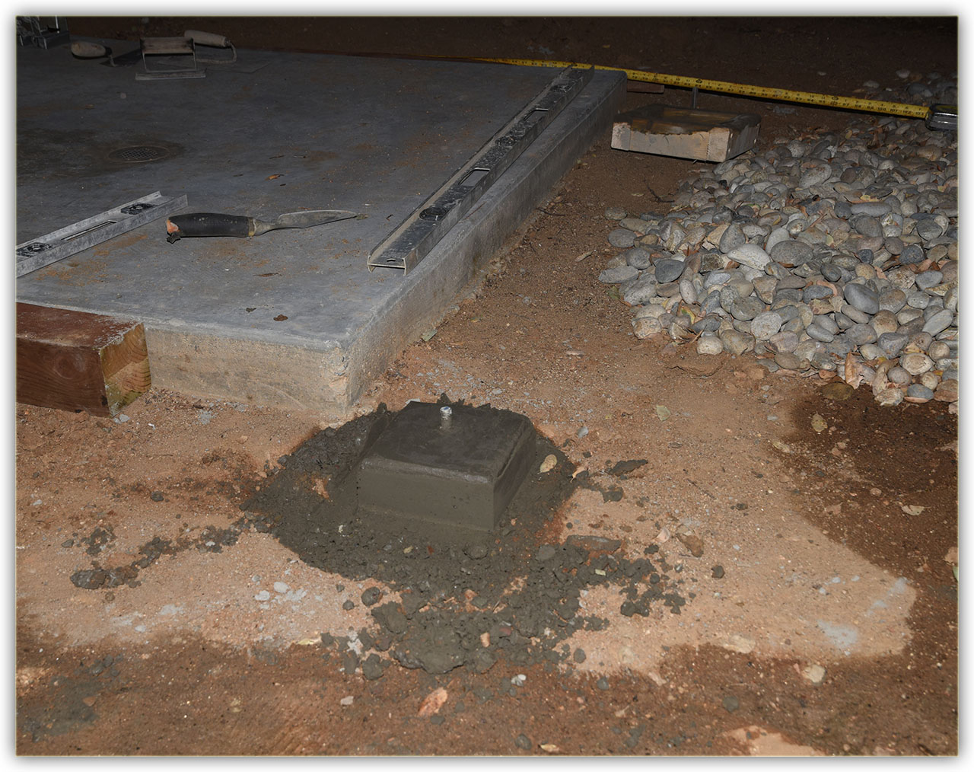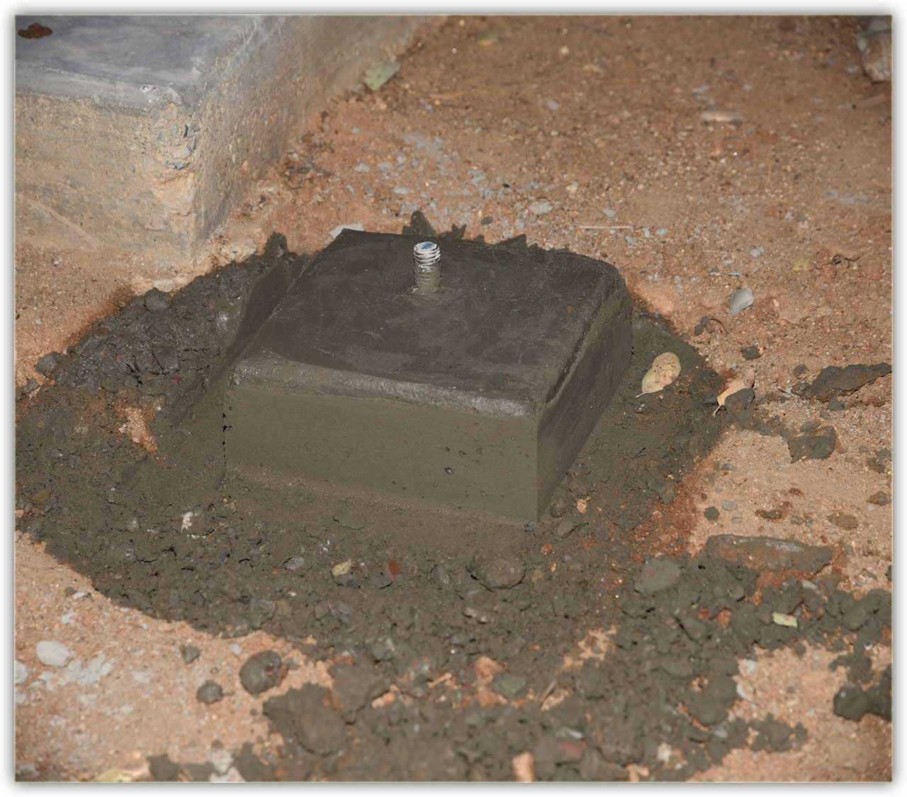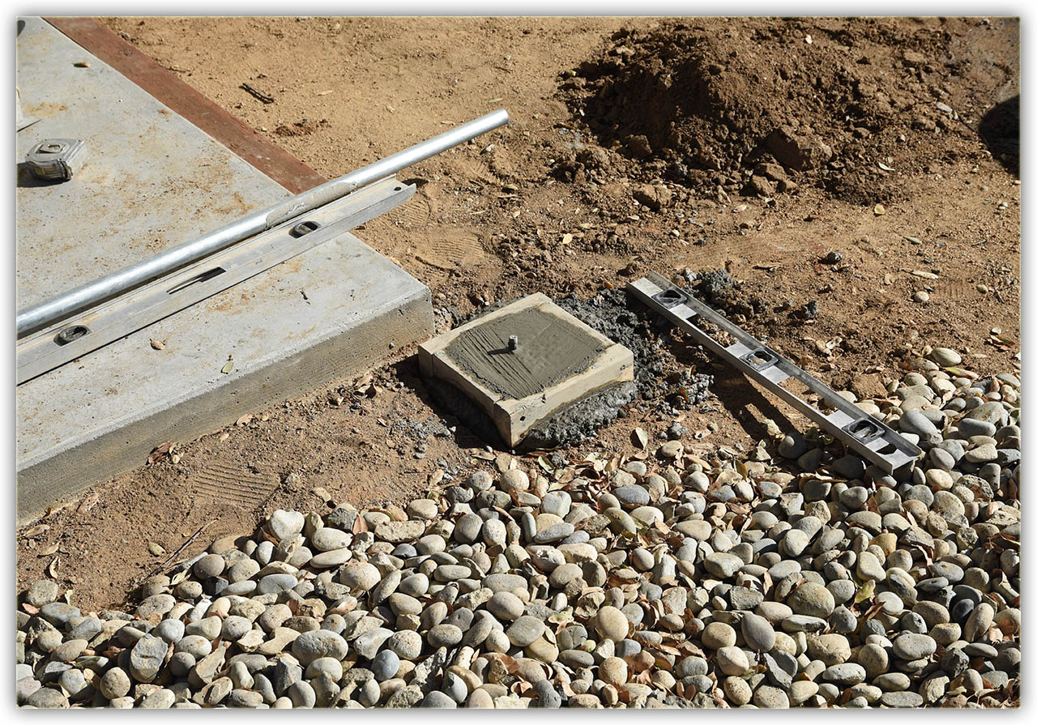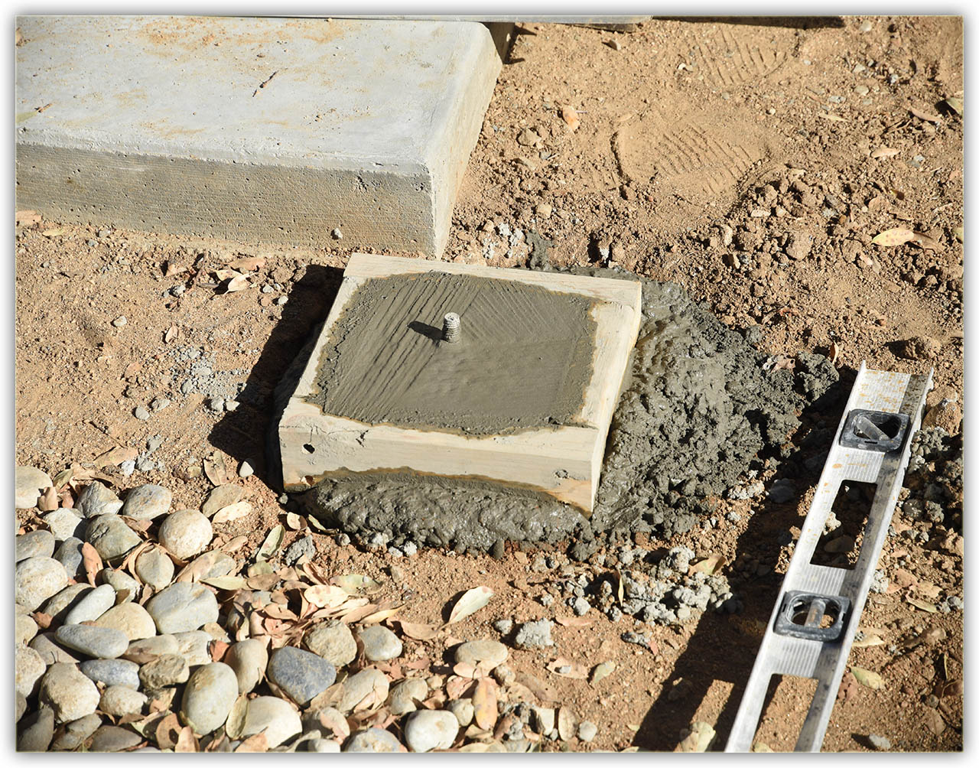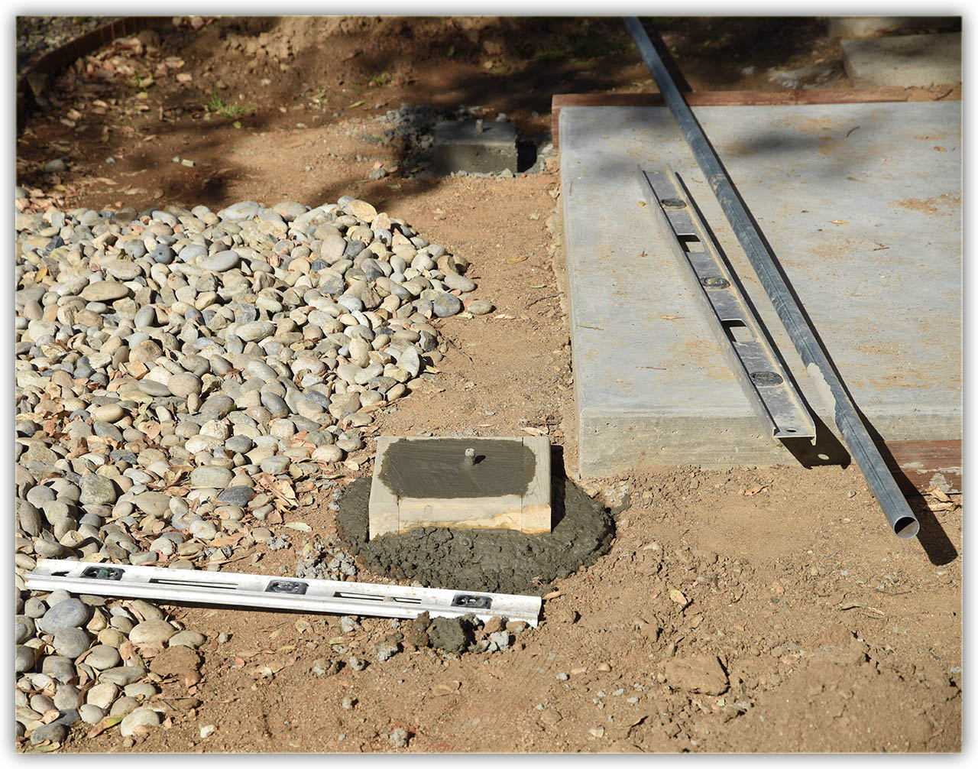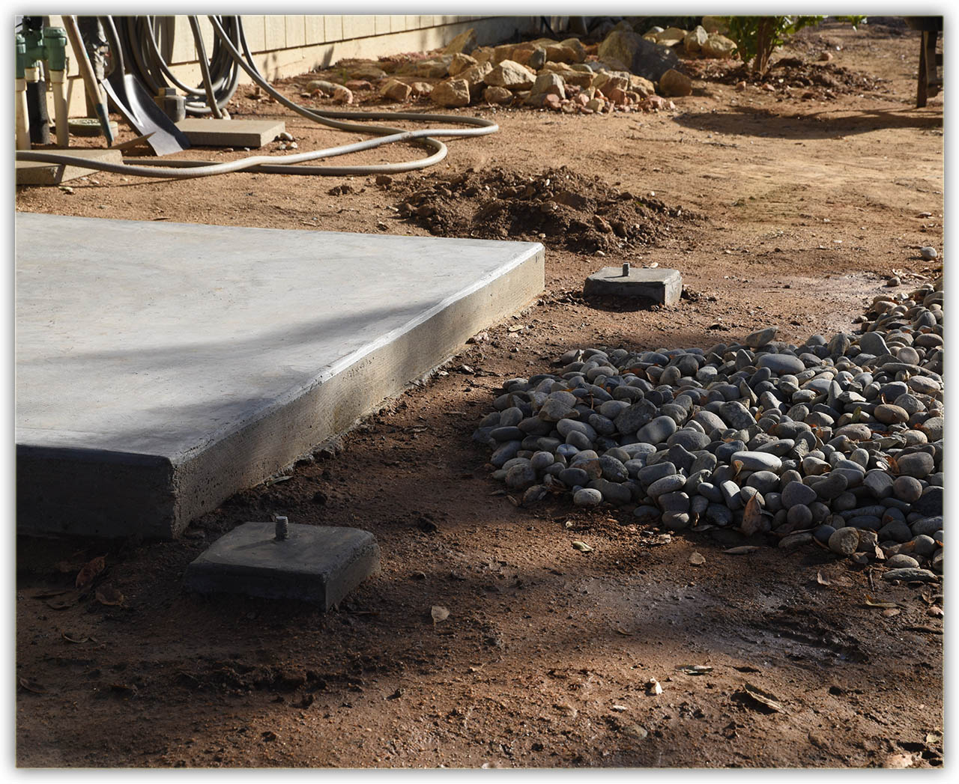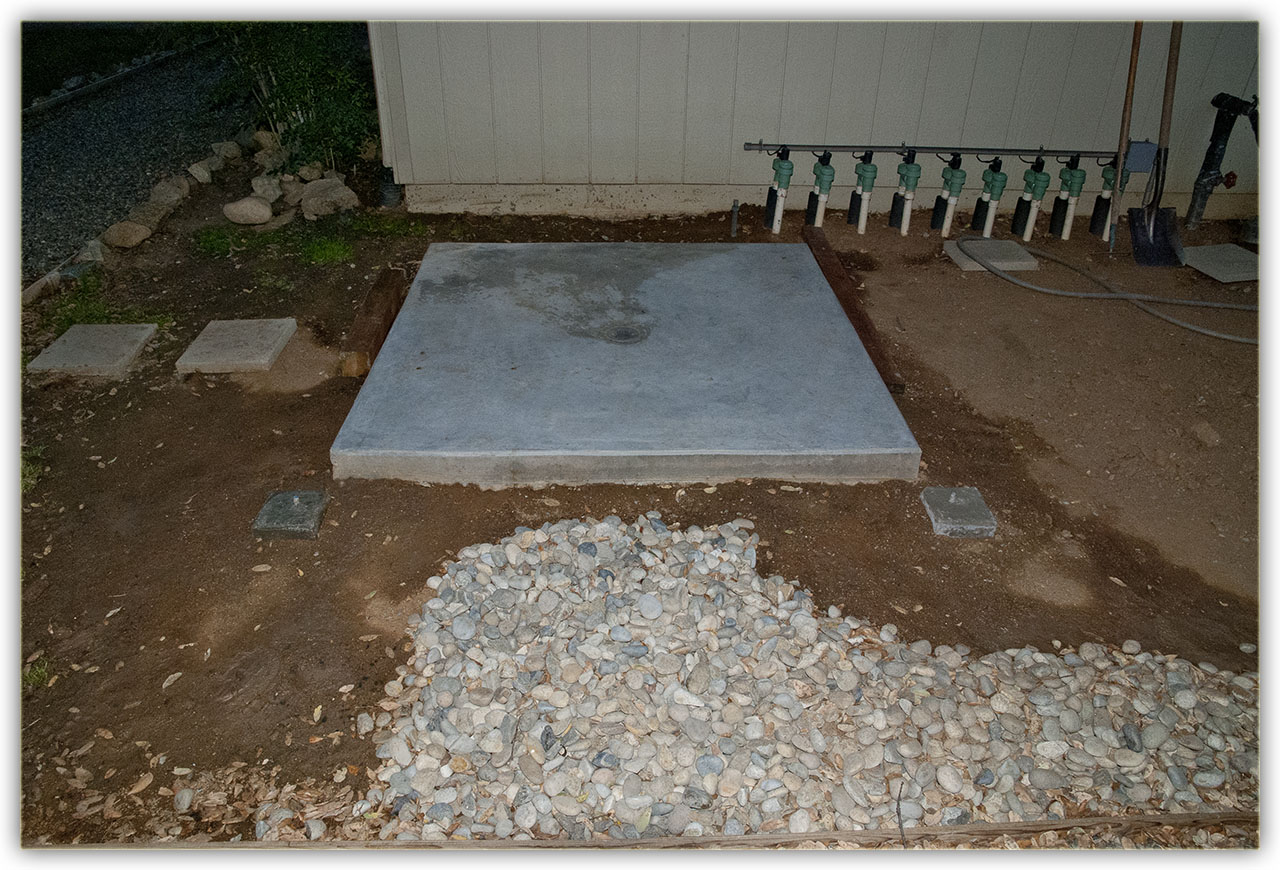

|
Outside Shower Gazebo Post Support
About the Photo Sequence
Ever take a hot shower out in the open? If not, you haven't lived!! Started in March, 2013, with lots of other things getting in the way, I finally poured the "foundation" footing for the gazebo structure support posts in late October, 2014. With this completed, I can start planning the gazebo structure and water connections.
|
Photo Details
This photo sequence contains 11 frames. Each frame is a finite 1280 pixels wide but height was left to its own based on the crop. I based the picture size on an email program's display window asuming that the picture would not be automatically resized to fit. This technique keeps the file size down, the largest being just over 400k making it easy to send and receive through email. The file names are also numbered so they'll display in numerical order. All photos were taken with either a Nikon D80, or Nikon D810.
Download Photo Project
|
|---|
