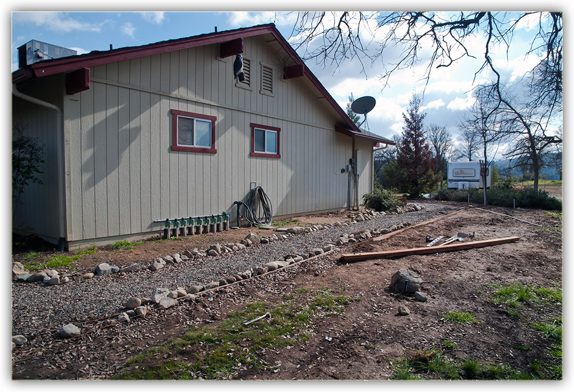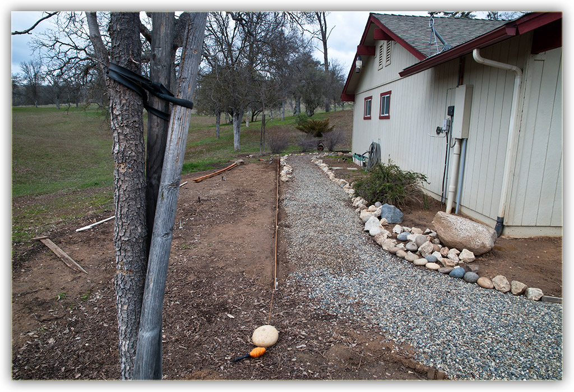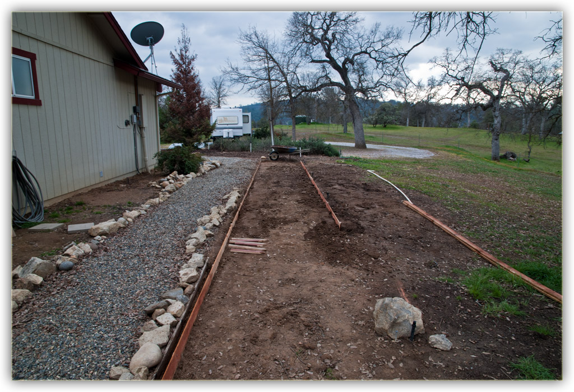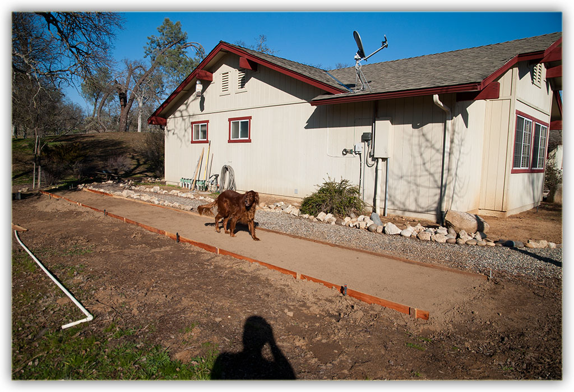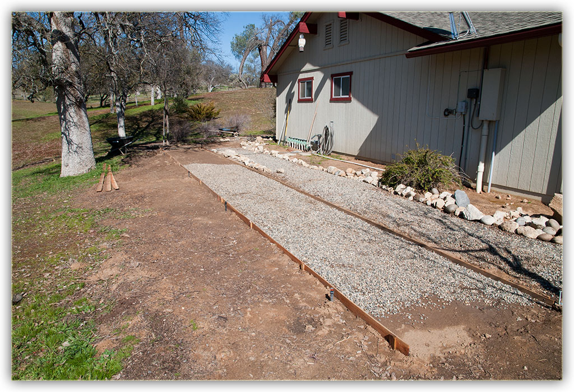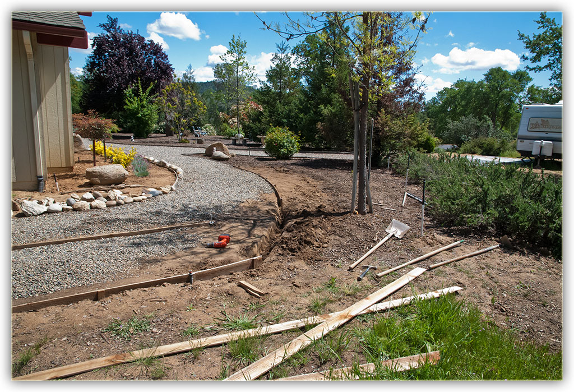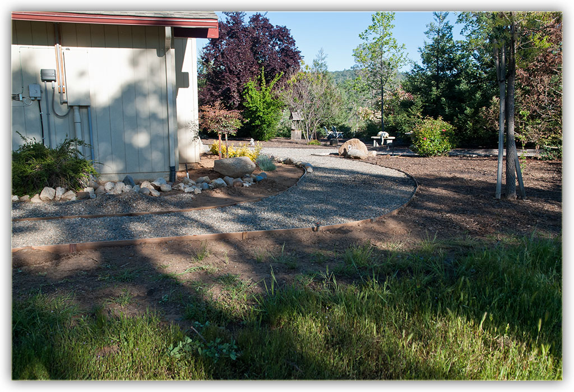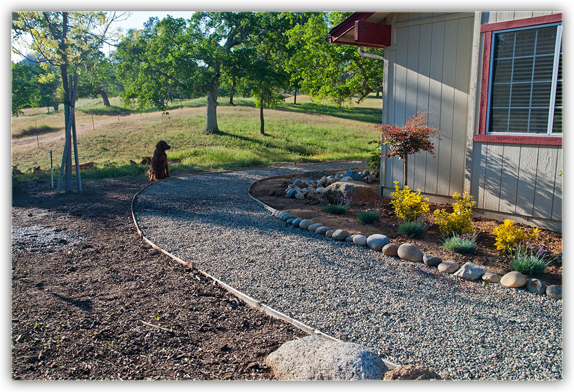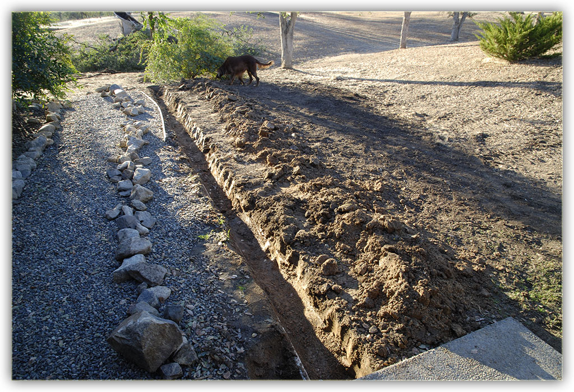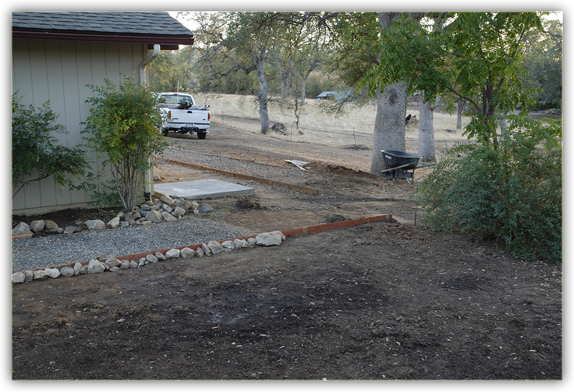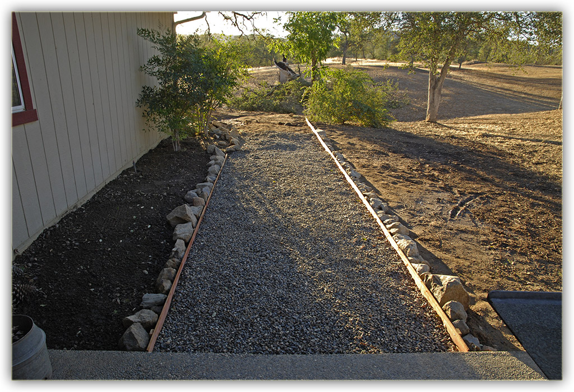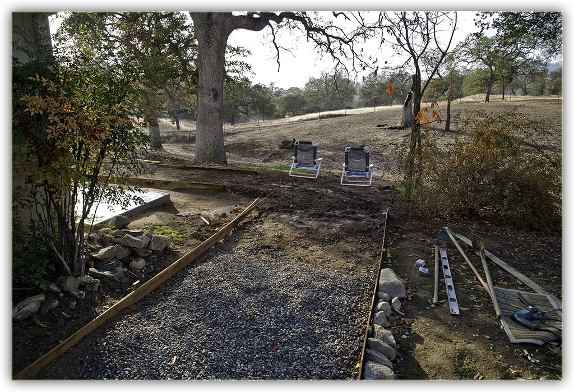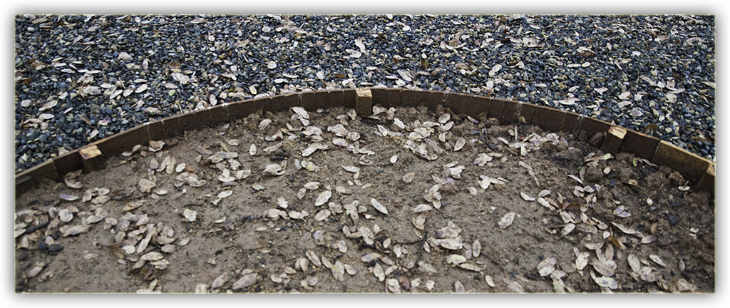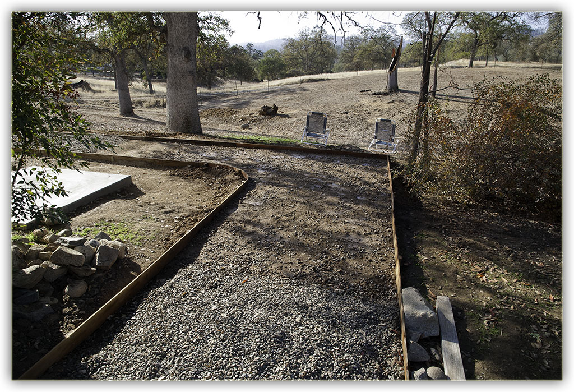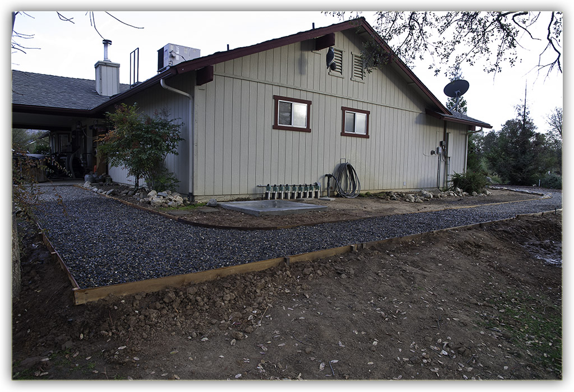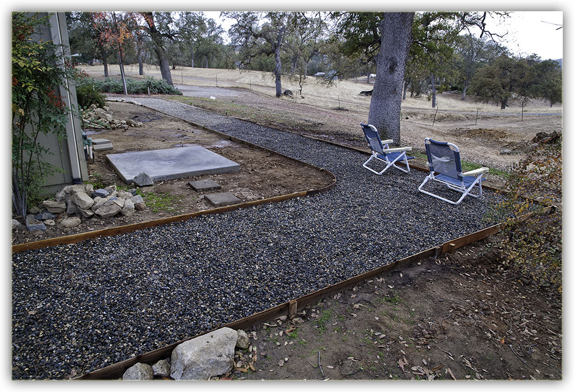

|
West Walk Path
About the Photo Sequence
During the Yard Electric project, I decided I need to enclose and hide my electrical panel on the side of the house. Besides the main circuit box, there's the satellite TV wire connections, telephone and sprinkler system control boxes. That makes the wall look quite ugly! A future project will be solar panels for the roof and I need a safe place for the solar control boxes. A shed-like enclosure is on the drawing board but the west rock walk path is in the way. So this project is to move the west walk path further from the house.
|
Photo Details
This photo sequence contains 16 frames. Each frame is a finite 1024 pixels wide but height was left to its own based on the crop. I based the picture size on an email program's display window asuming that the picture would not be automatically resized to fit. This technique kept the file size down, the largest being just less than 400k making it easy to send and receive through email. The file names are also numbered so they'll display in numerical order. All photos were taken with a Nikon D80.
Download Photo Project
|
|---|
