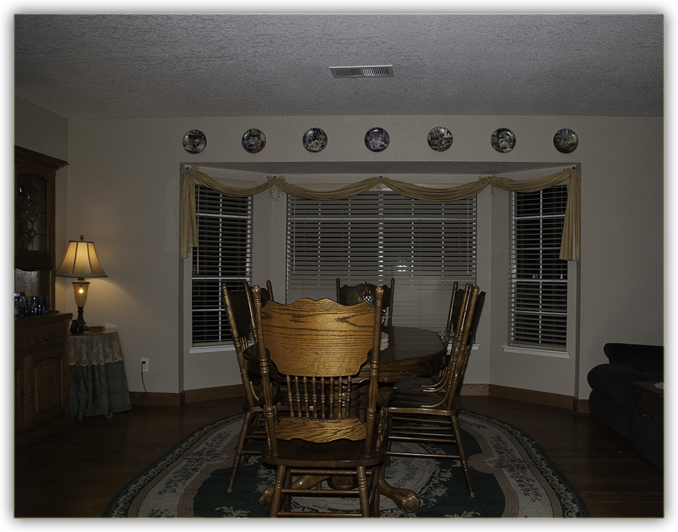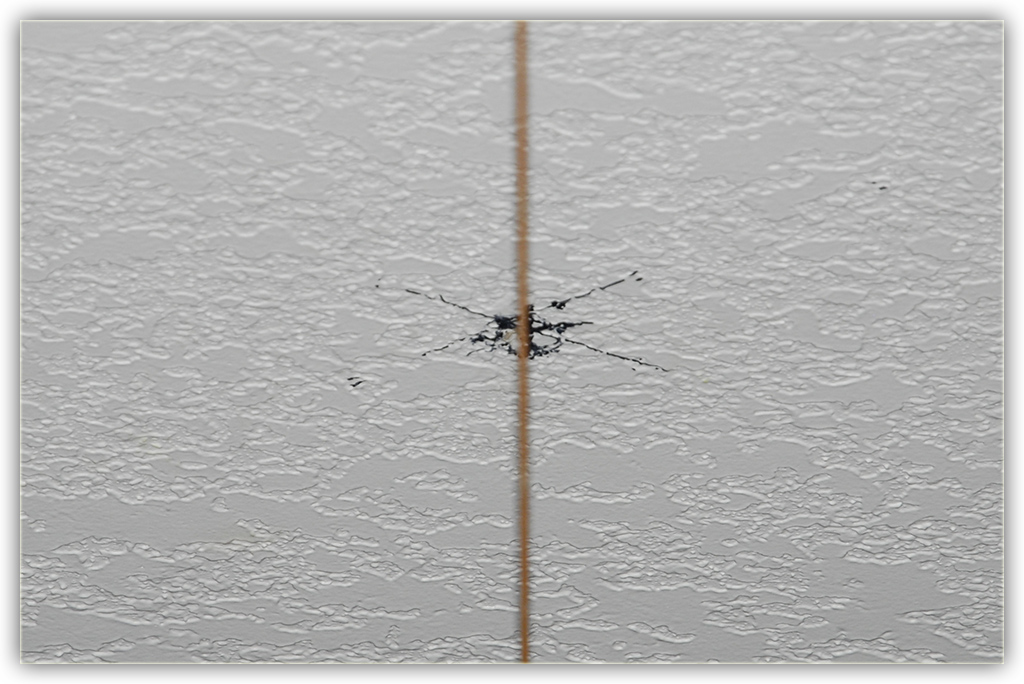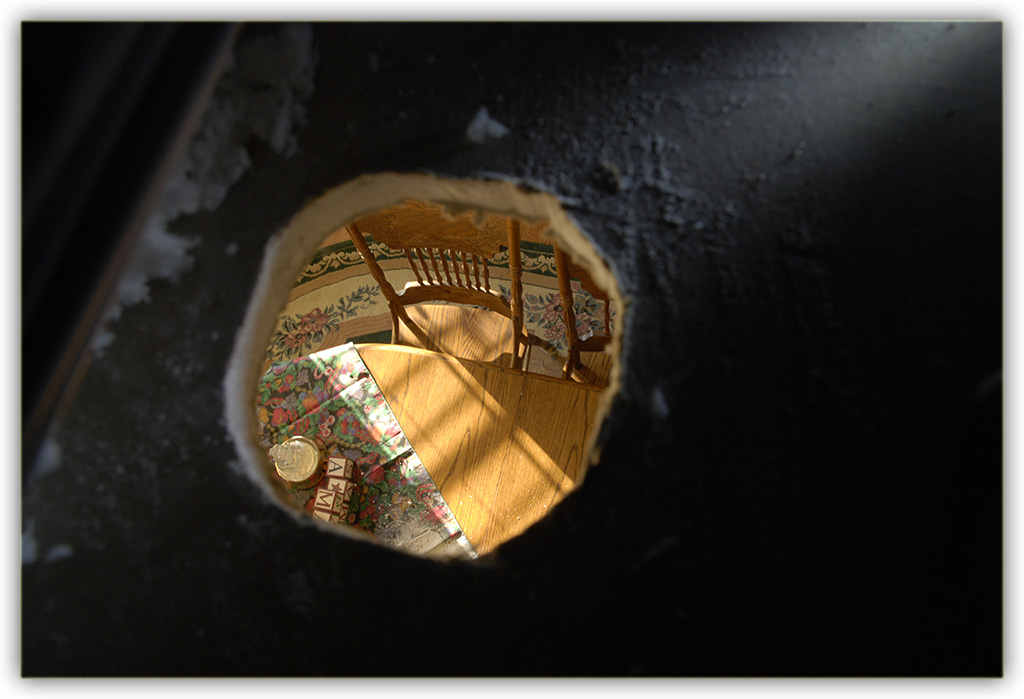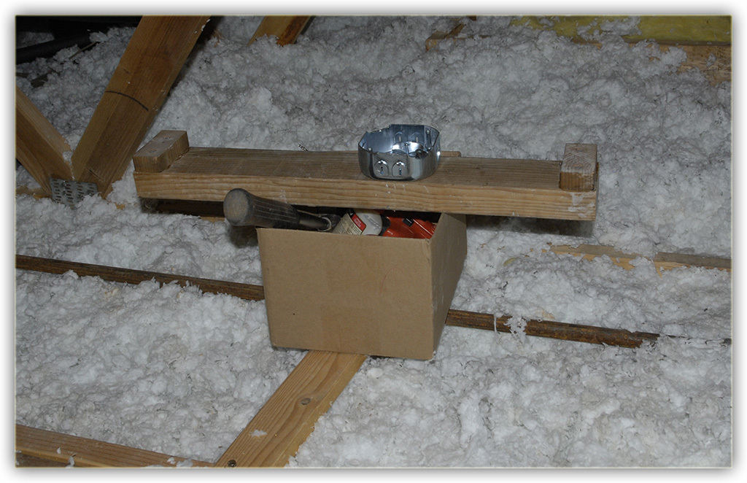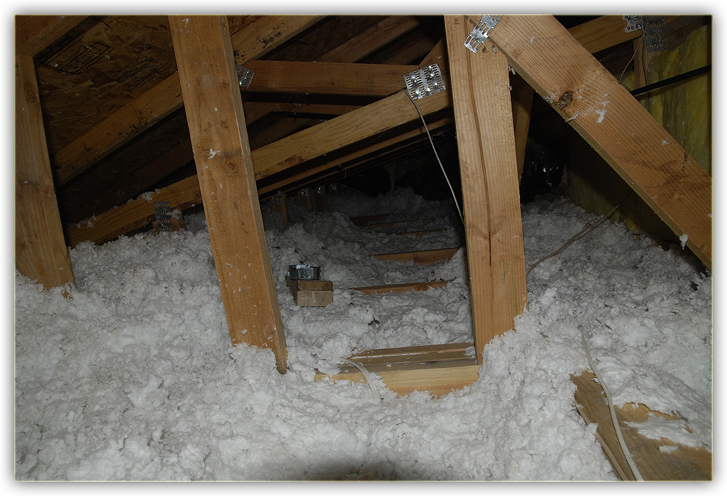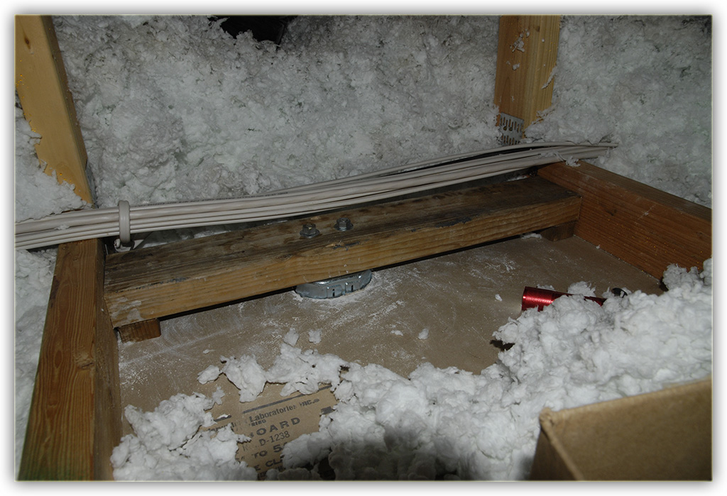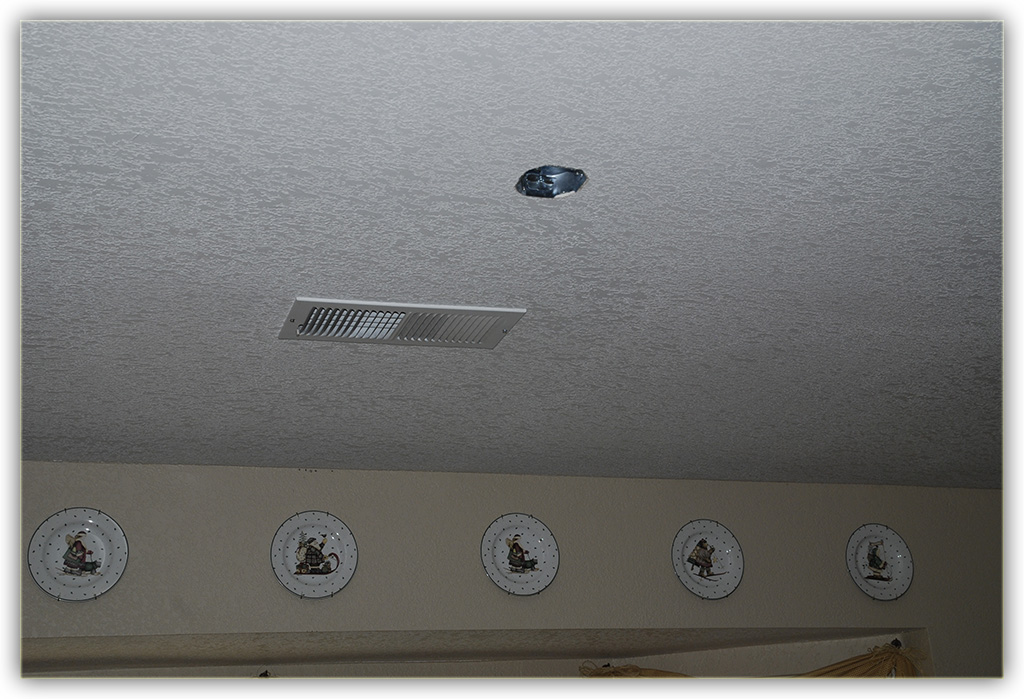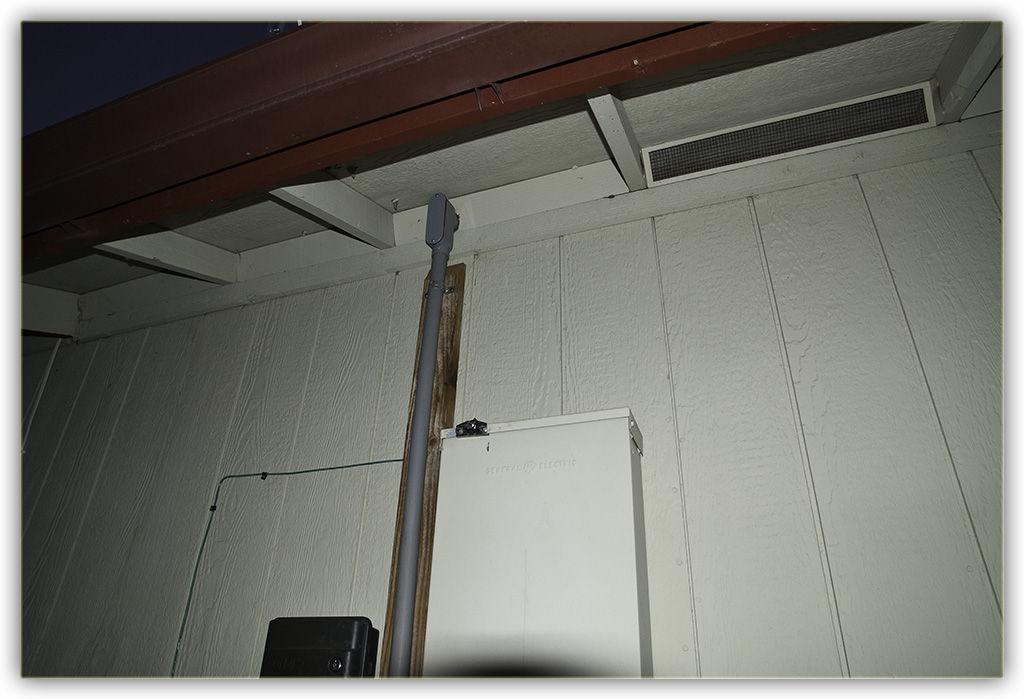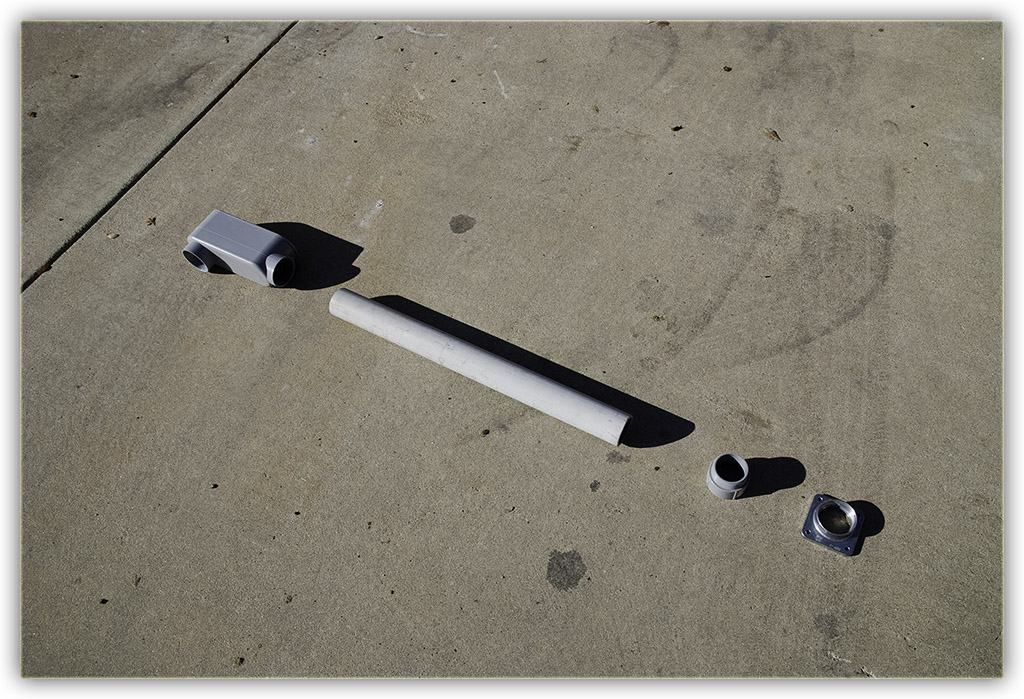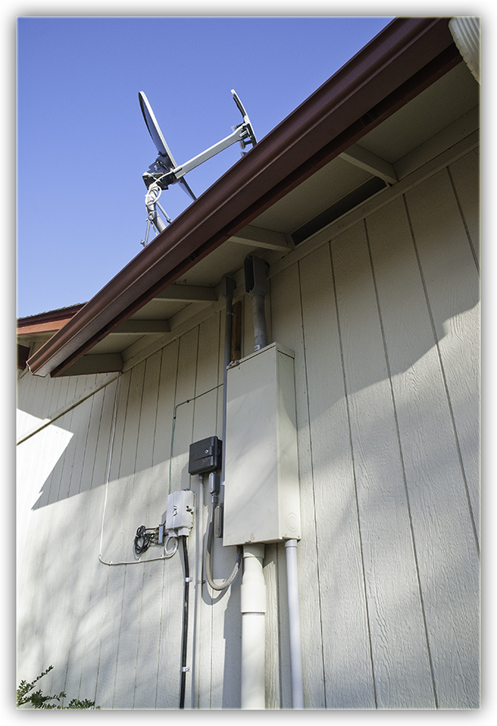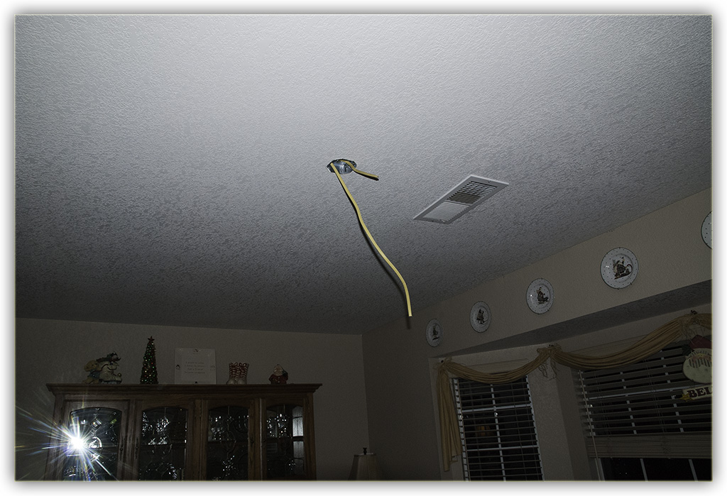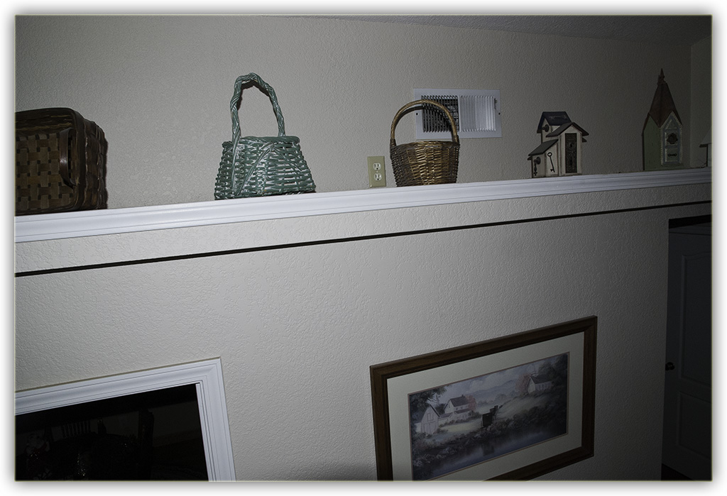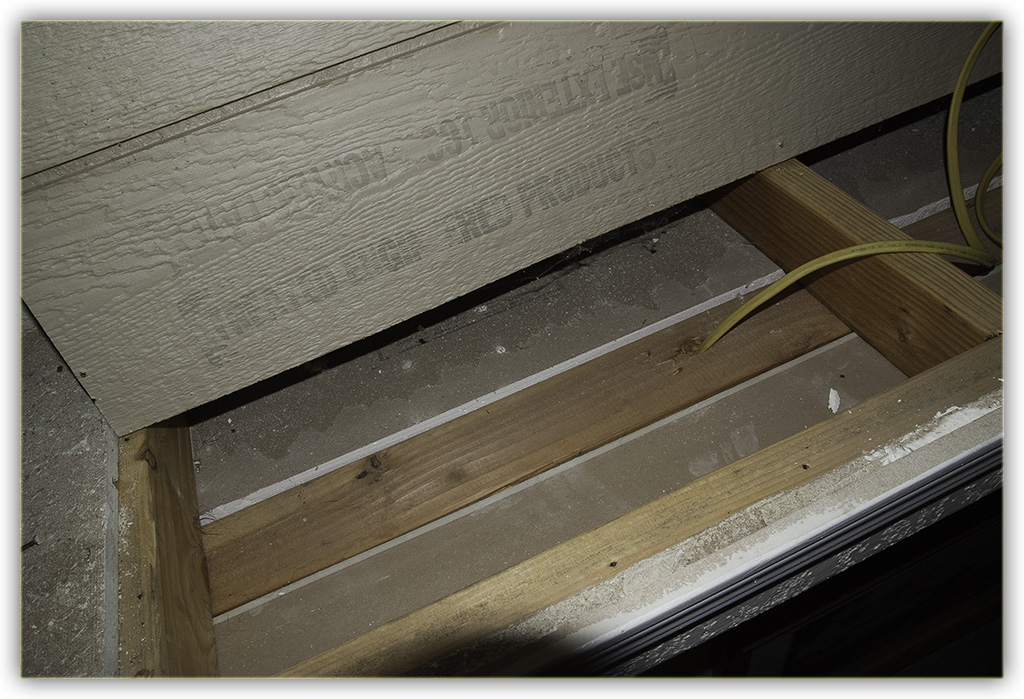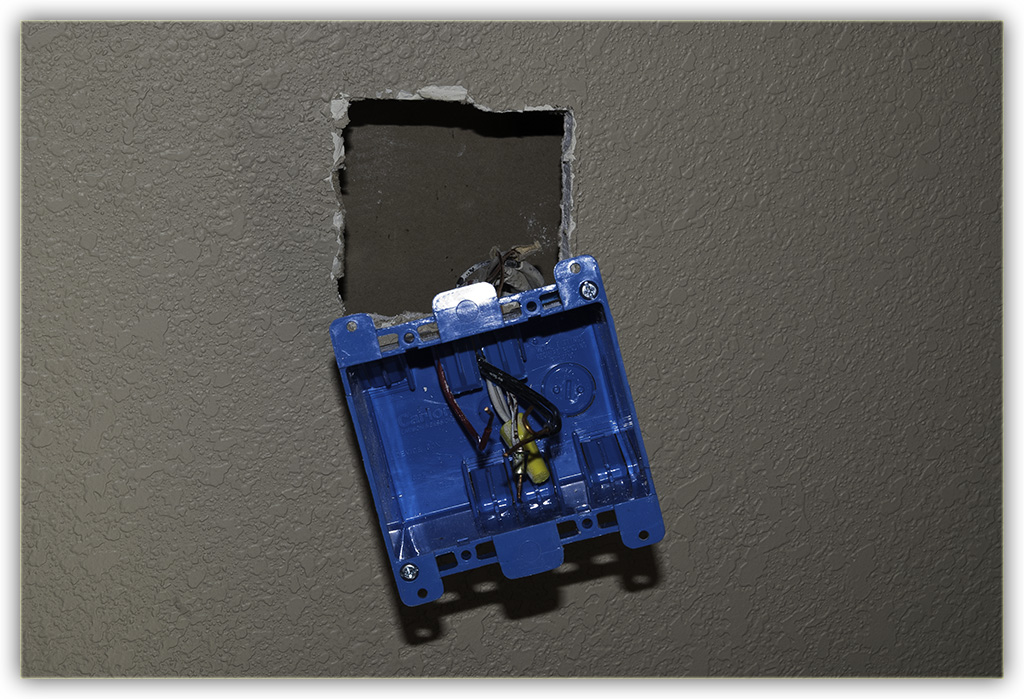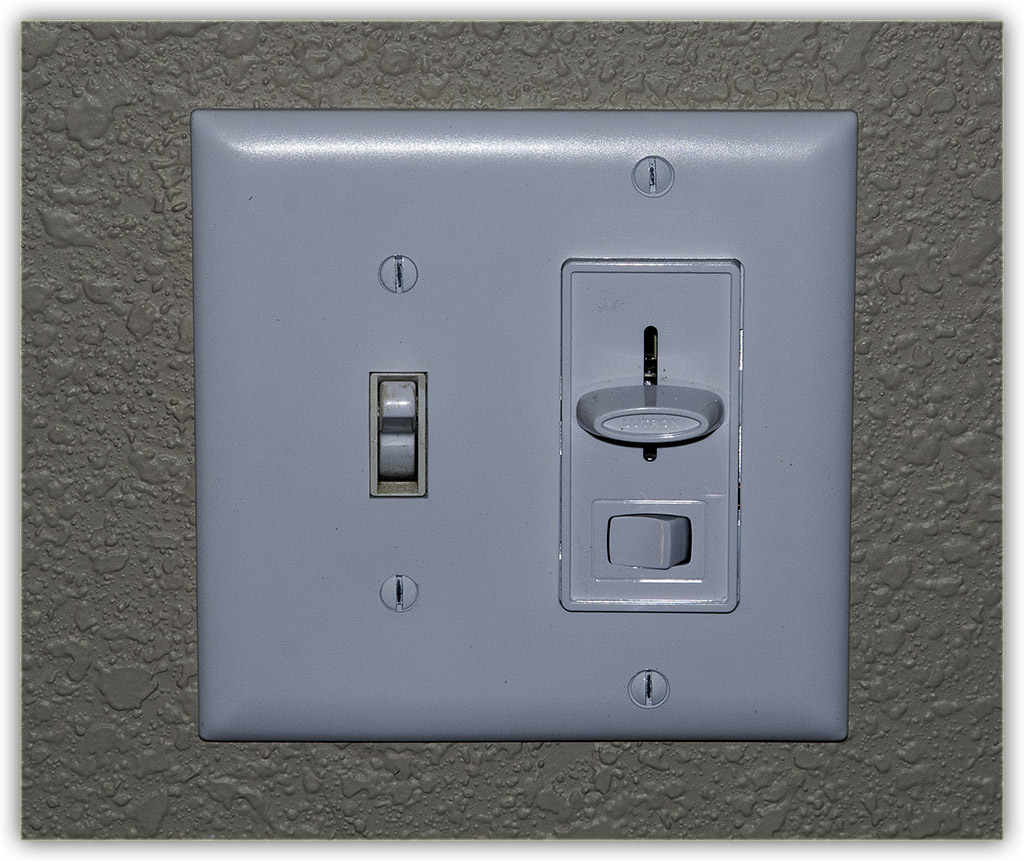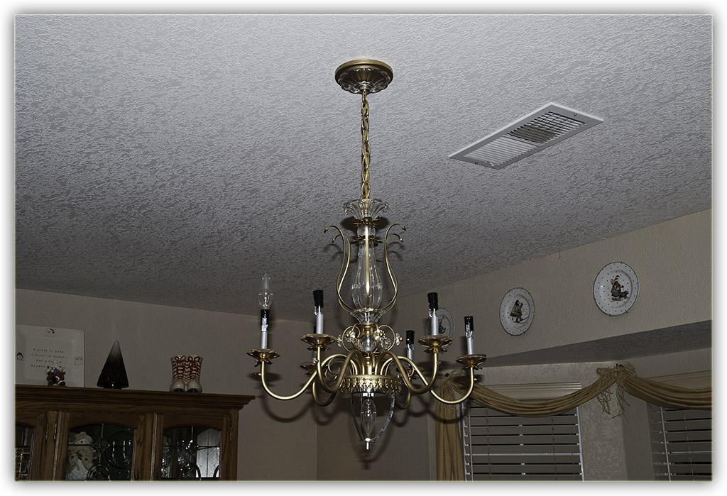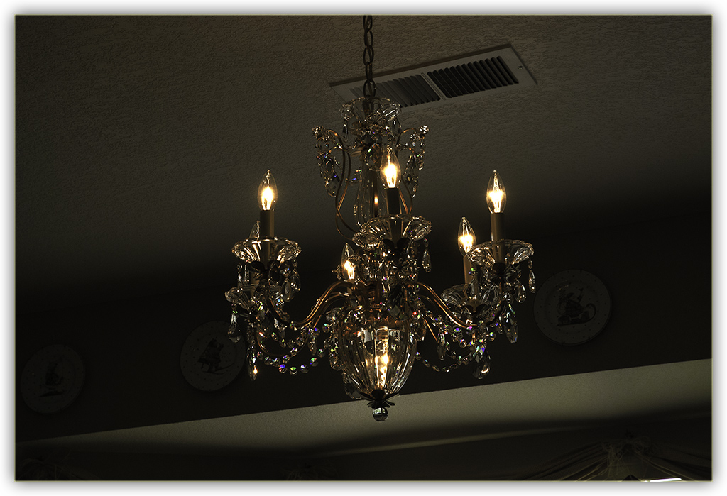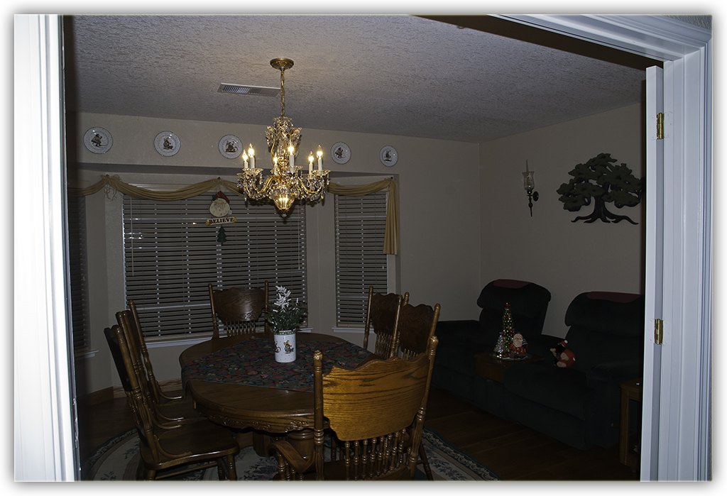

|
Crystal Chandelier
About the Photo Sequence
When we moved into this house, we decided the previous owners' formal living room would be our formal dining room. But something was missing: a chandelier. This page documents the installation of the crystal chandelier with cutting the hole in the ceiling, a new electrical circuit and dimmer, and hanging the unit.
|
Photo Details
This photo sequence contains 18 frames. Each frame is a finite 1024 pixels wide but height was left to its own based on the crop. I based the picture size on an email program's display window asuming that the picture would not be automatically resized to fit. This technique kept the file size down, the largest being just less than 400k making it easy to send and receive through email. The file names are also numbered so they'll display in numerical order. All photos were taken with a Nikon D80.
Download Photo Project
|
|---|
