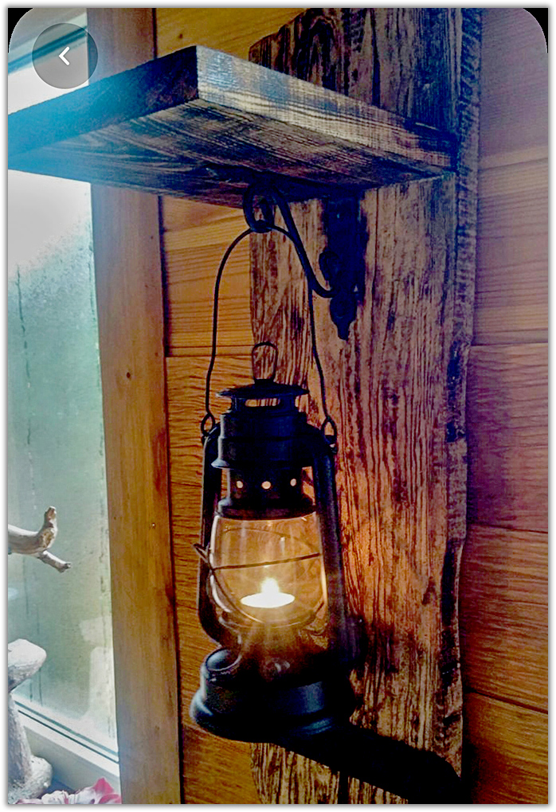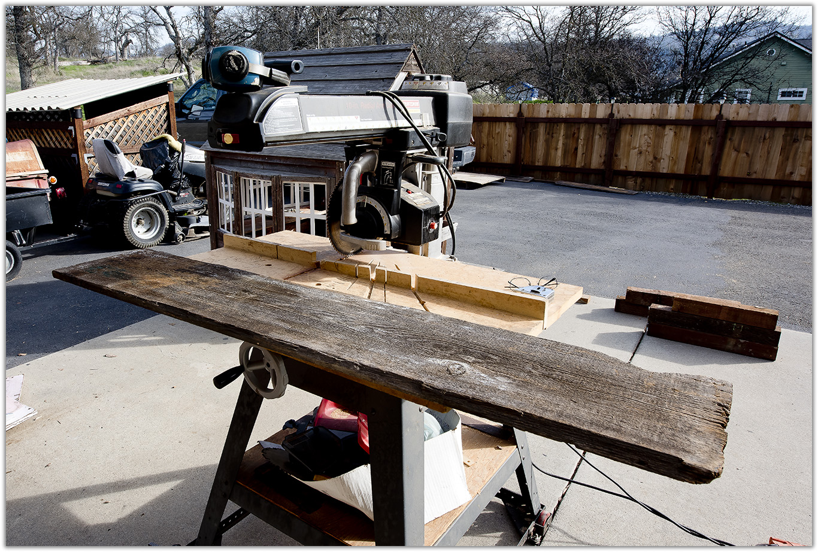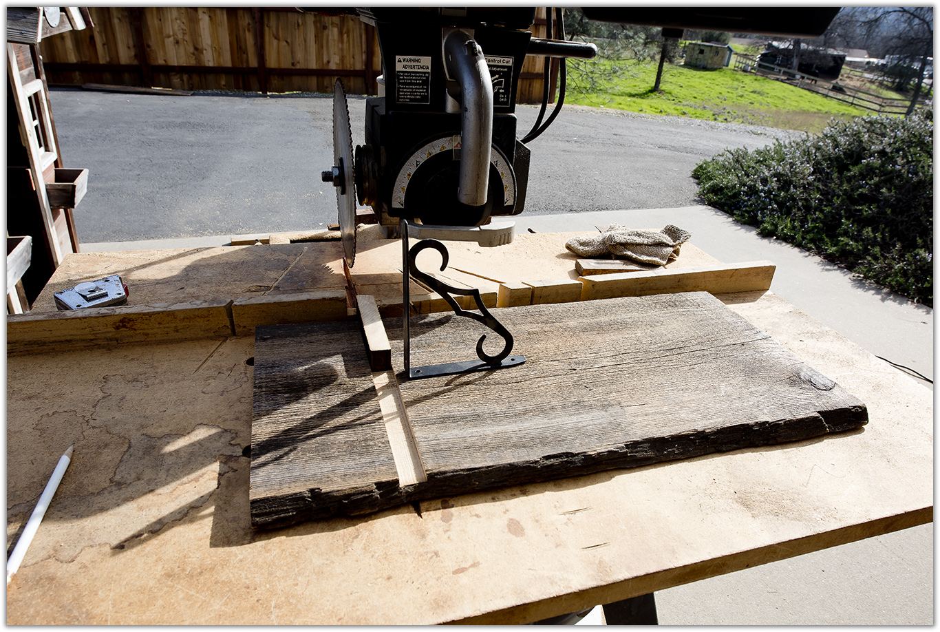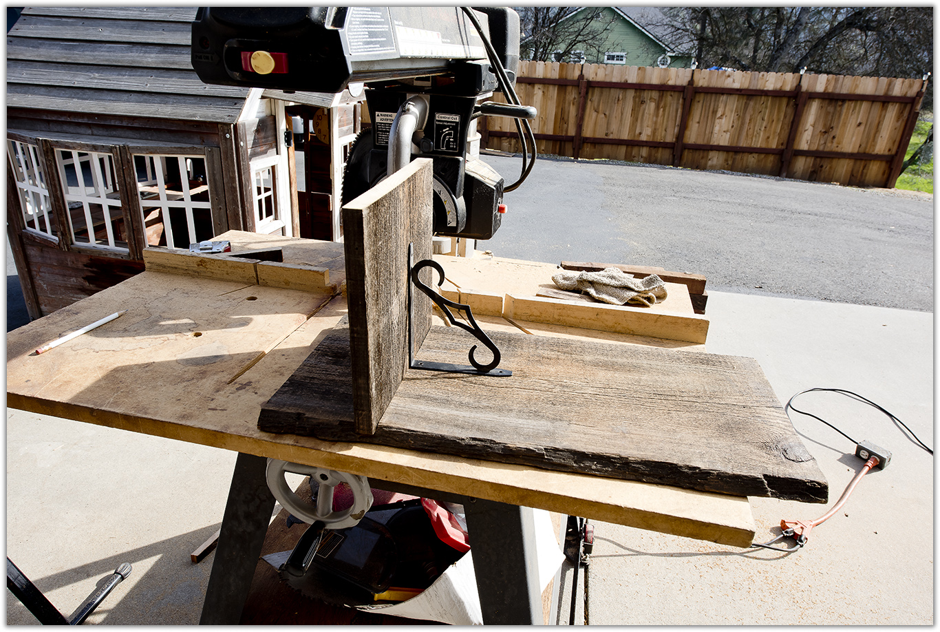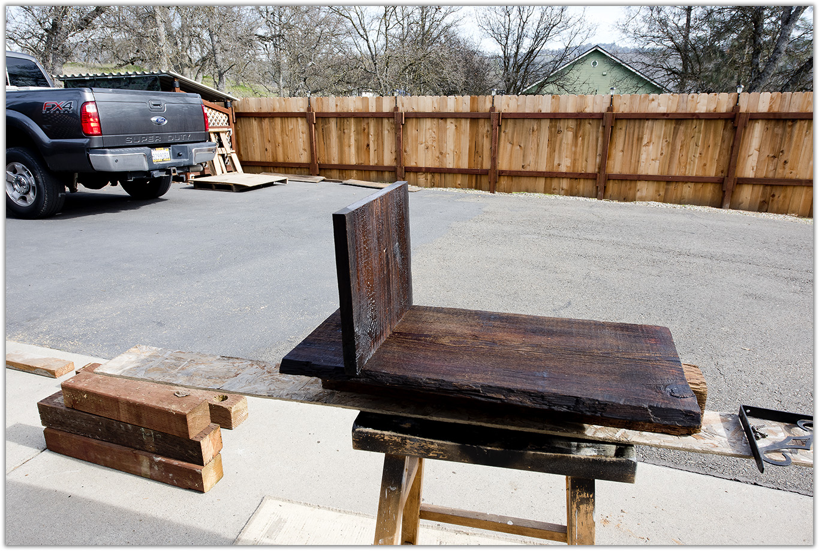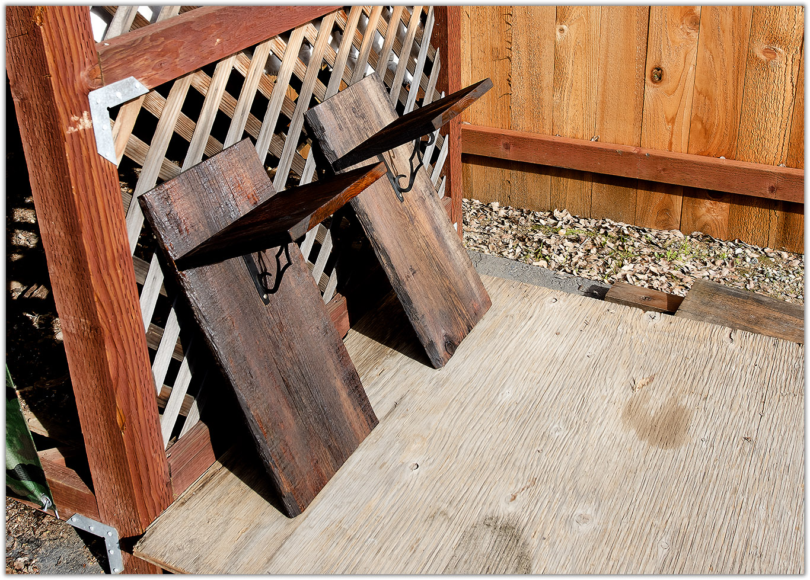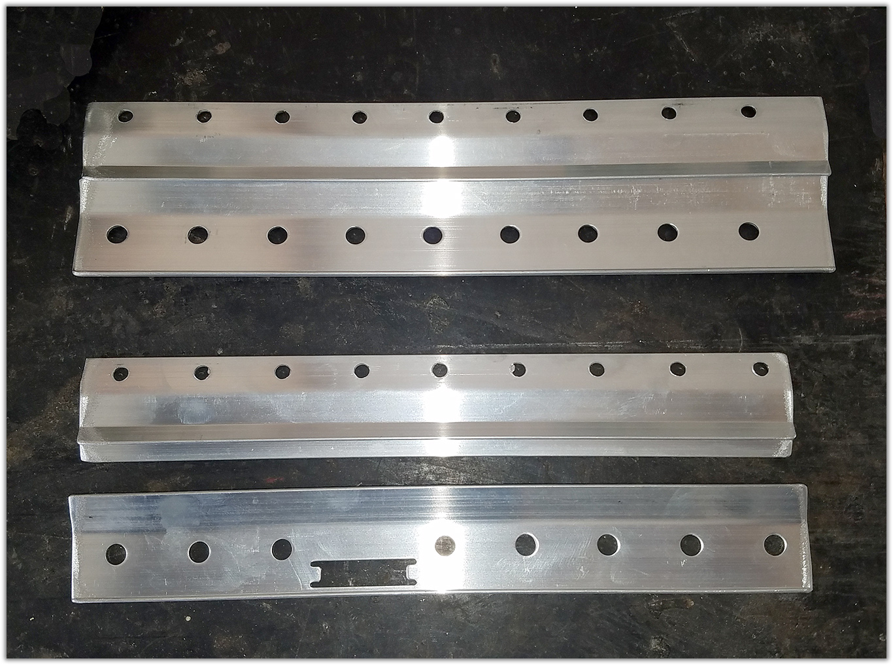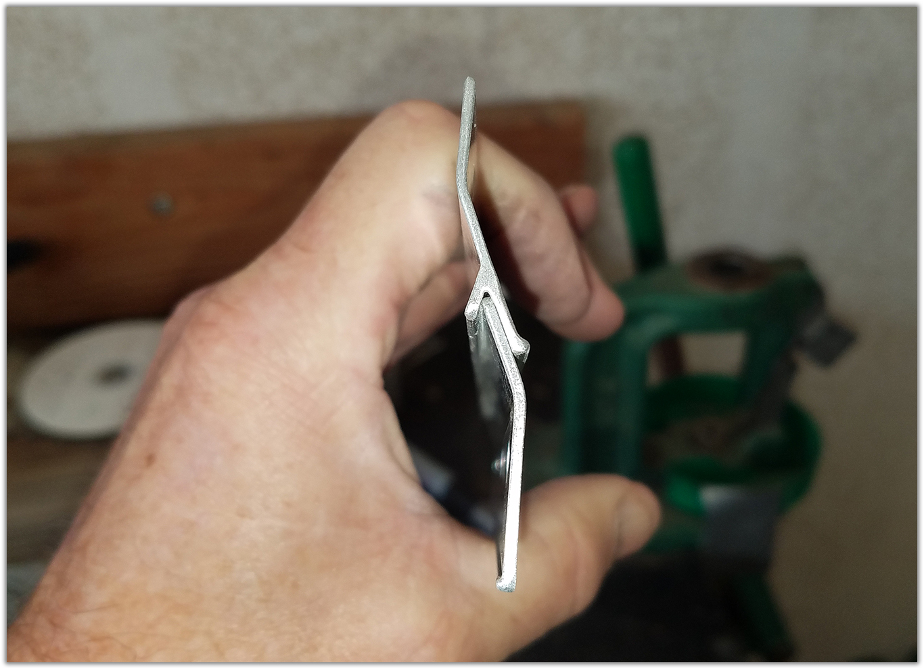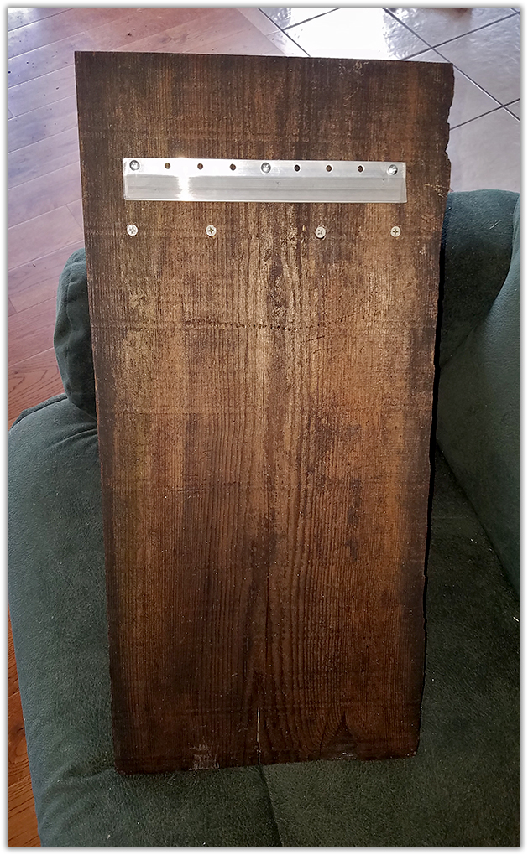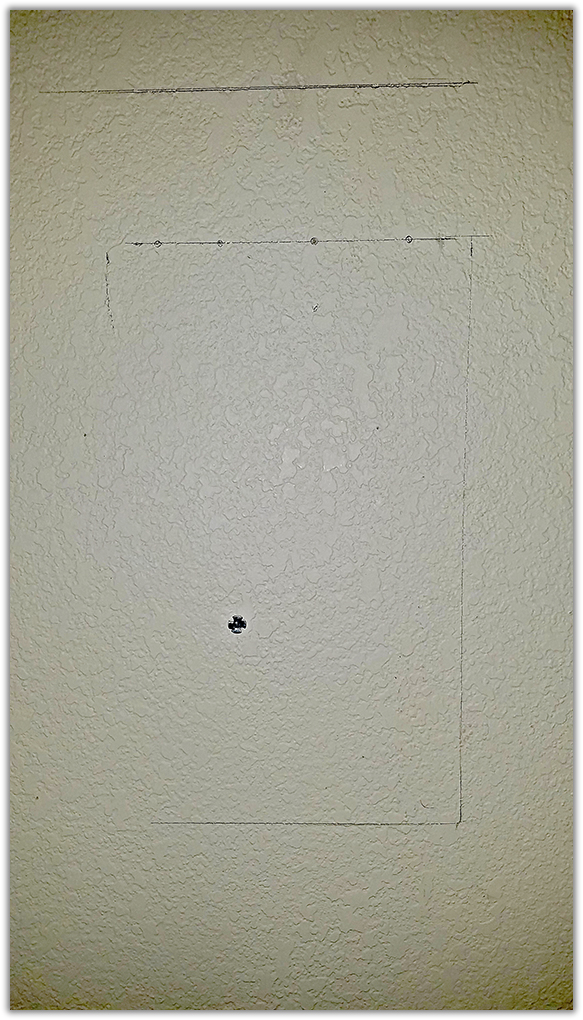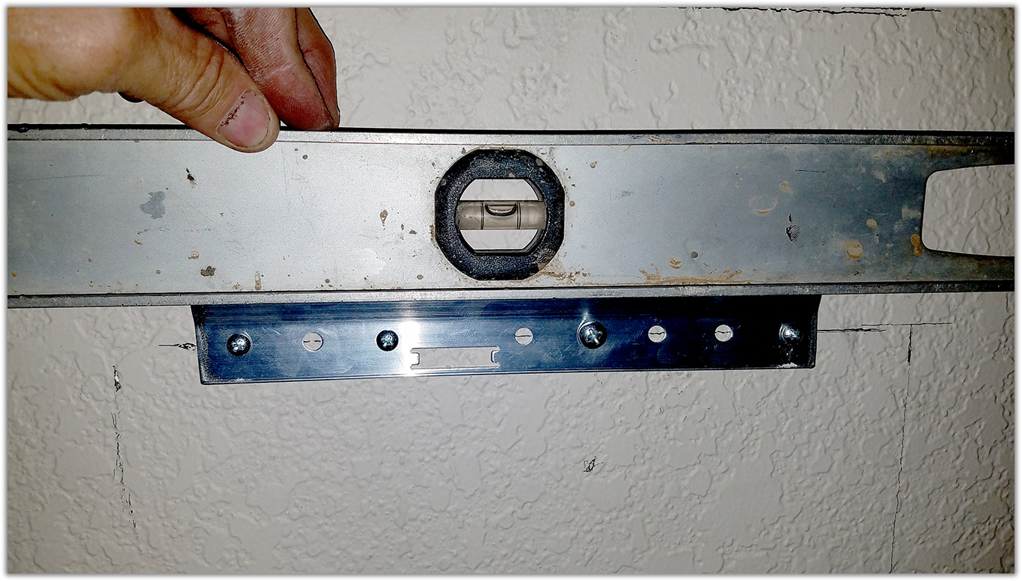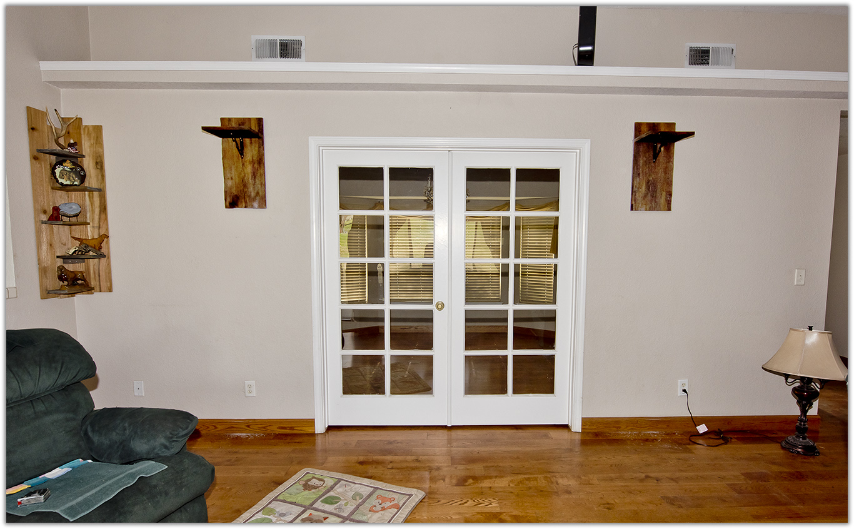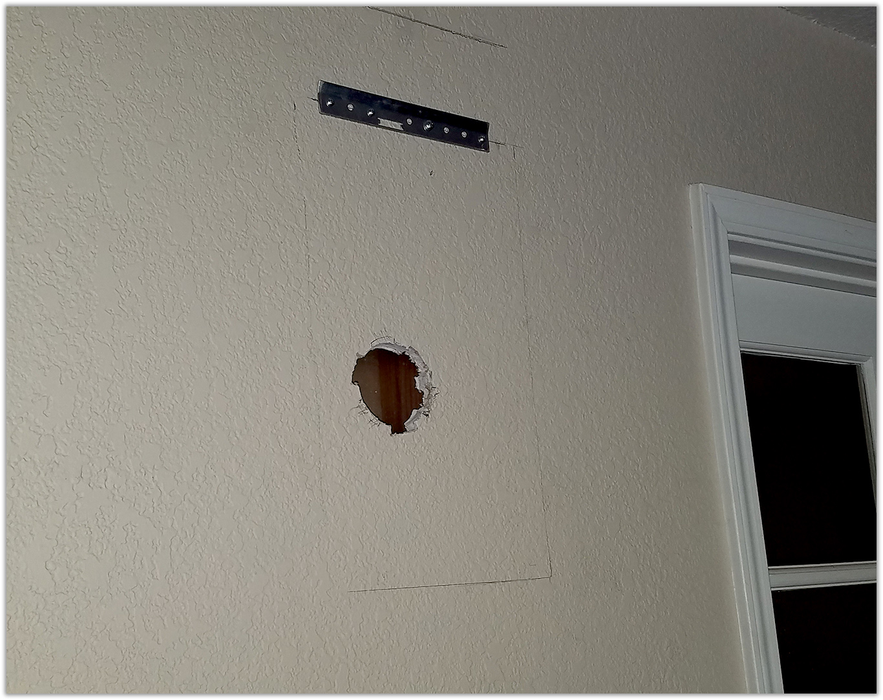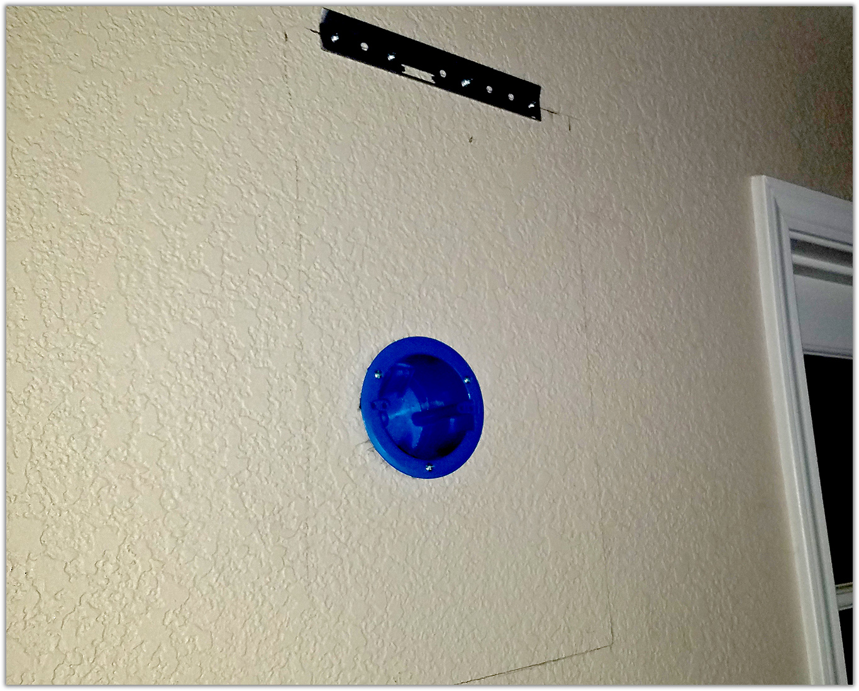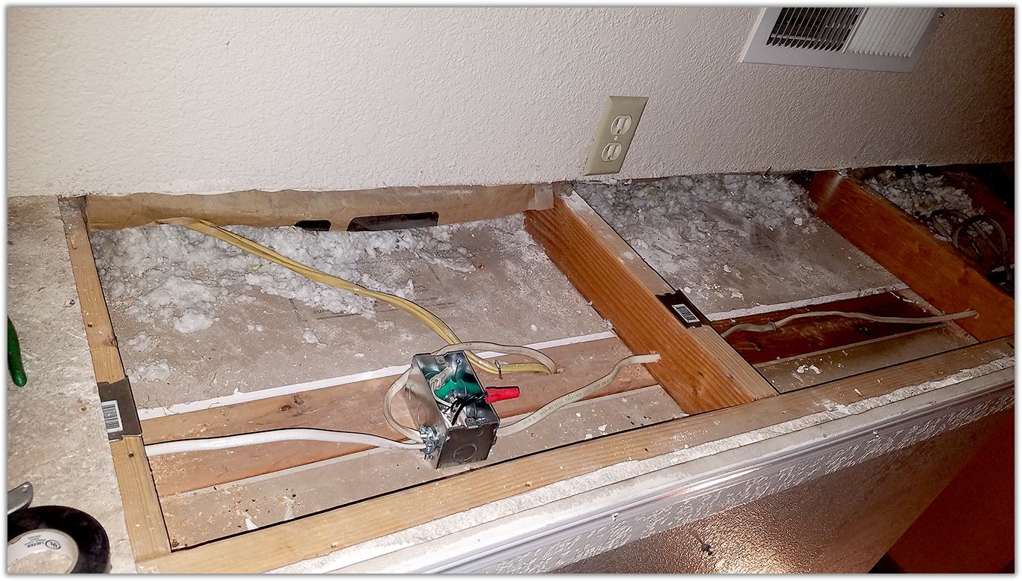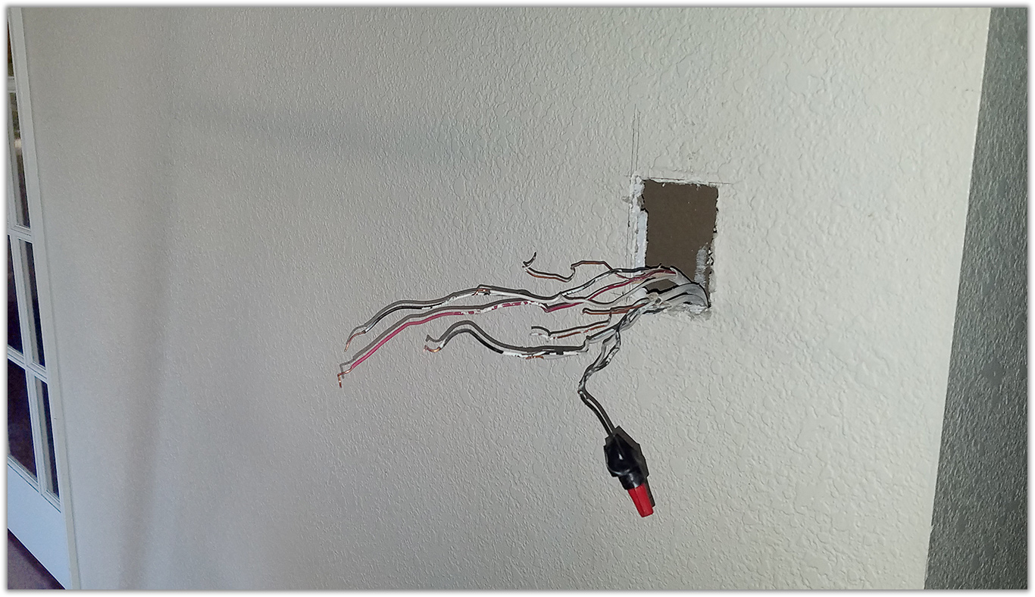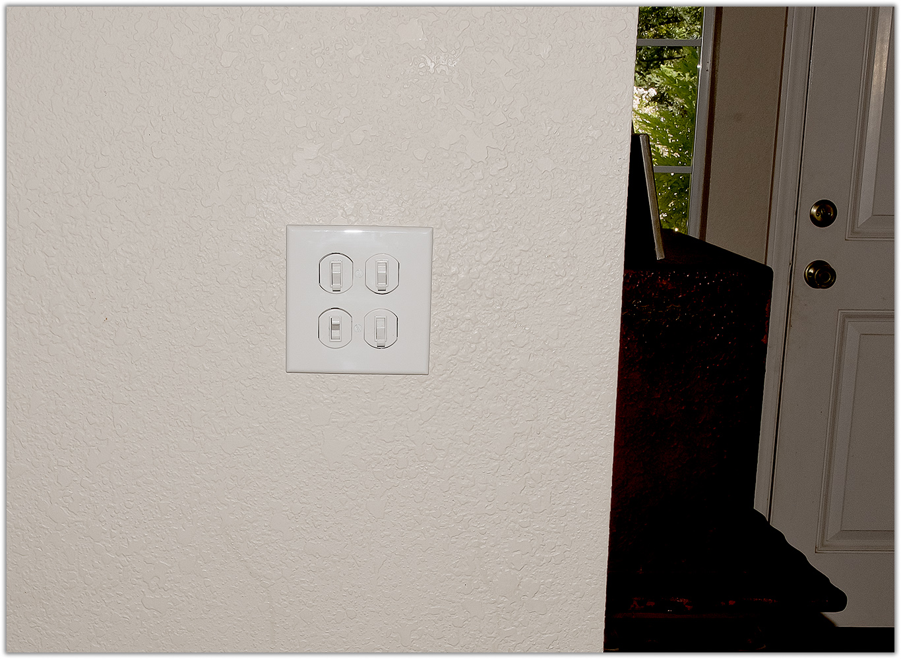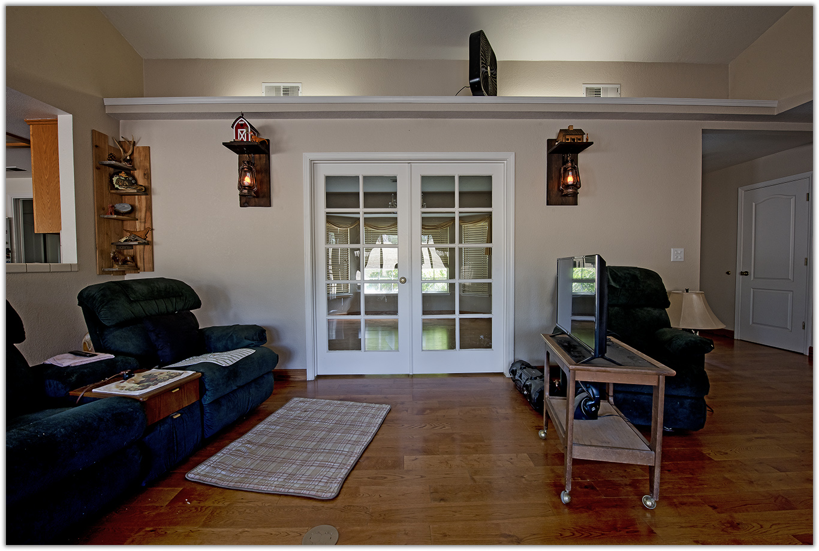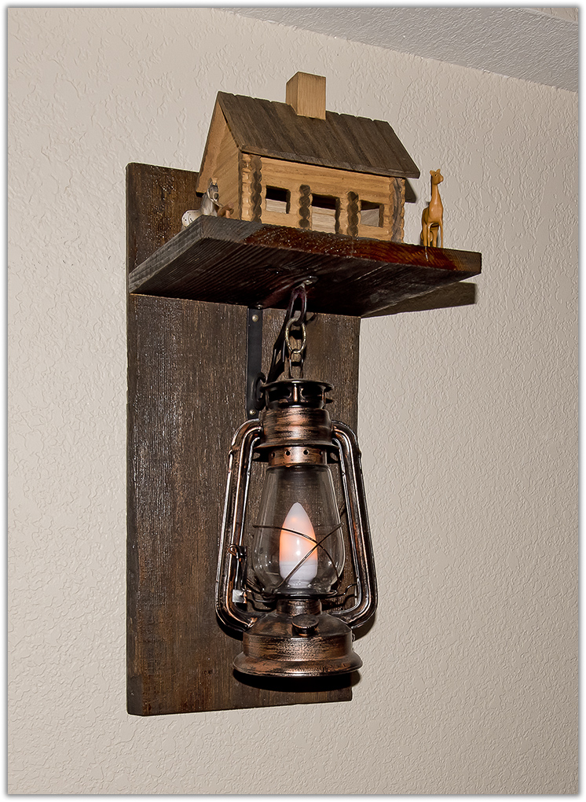

|
Rustic LanternsLiving Room
About the Photo Sequence
I was impressed, seeing this on Pinterest, so I decided to make some. It fits the Mountain Cabin redecoration plan. This documents the Lanterns install.
|
Photo Details
This photo sequence contains 19 frames. Each landscape frame is a finite 1366 pixels wide but height was left to its own based on the crop. Portrait frames are vertically limited to 1020 pixels virtically. I based the picture size on an email program's display window asuming that the picture would not be automatically resized to fit. This technique kept the file size down, the largest being 780k making it easy to send and receive through email. All photos were taken with a Nikon D810 or a Samsung Galaxy S7.
Download Photo Project
|
|---|
